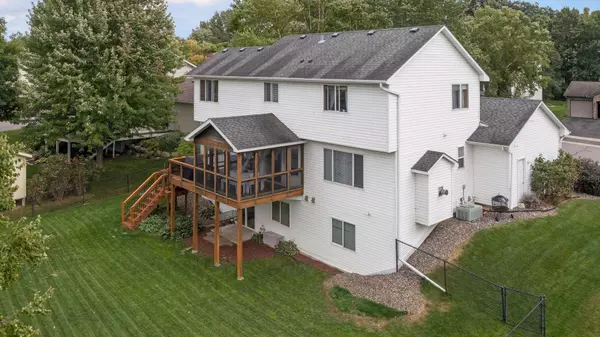For more information regarding the value of a property, please contact us for a free consultation.
10508 Fernwood LN N Champlin, MN 55316
Want to know what your home might be worth? Contact us for a FREE valuation!

Nicole Biczkowski
nicolebiczkowskibroker@chime.meOur team is ready to help you sell your home for the highest possible price ASAP
Key Details
Sold Price $457,500
Property Type Single Family Home
Sub Type Single Family Residence
Listing Status Sold
Purchase Type For Sale
Square Footage 2,286 sqft
Price per Sqft $200
Subdivision The Preserve At Elm Creek 3Rd
MLS Listing ID 6248909
Sold Date 11/17/22
Bedrooms 4
Full Baths 2
Half Baths 1
Year Built 2000
Annual Tax Amount $4,686
Tax Year 2022
Contingent None
Lot Size 0.290 Acres
Acres 0.29
Lot Dimensions 66x156x95x155
Property Description
This sunny open layout features vaulted ceilings, dramatic open staircase and many large windows bringing in lots of natural light. Formal and informal living and dining spaces give you plenty of space to gather or get away in this well-designed home. The center island kitchen has stainless appliances and informal dining with sliding door to a cozy vaulted screen porch with deck to fenced yard. Main floor laundry. 4 Bedrooms up include a vaulted owners suite with walk-in closet, large vanity and separate tub and shower. Unfinished walk-out basement with roughed-in bath provides lots of space to play or opportunity for future expansion. Wonderful private fenced backyard on quiet cul-de-sac in the sought-after Elm Creek neighborhood near Elm Creek Park Preserve. You are home!
Location
State MN
County Hennepin
Zoning Residential-Single Family
Rooms
Basement Daylight/Lookout Windows, Full, Unfinished, Walkout
Dining Room Eat In Kitchen, Kitchen/Dining Room, Separate/Formal Dining Room
Interior
Heating Forced Air
Cooling Central Air
Fireplaces Number 1
Fireplaces Type Family Room, Gas
Fireplace Yes
Appliance Dishwasher, Microwave, Range, Refrigerator
Exterior
Garage Attached Garage, Asphalt, Garage Door Opener
Garage Spaces 3.0
Fence Chain Link
Pool None
Waterfront false
Waterfront Description Pond
Roof Type Asphalt,Composition,Pitched
Parking Type Attached Garage, Asphalt, Garage Door Opener
Building
Lot Description Tree Coverage - Medium
Story Two
Foundation 1145
Sewer City Sewer/Connected
Water City Water/Connected
Level or Stories Two
Structure Type Brick/Stone,Vinyl Siding
New Construction false
Schools
School District Anoka-Hennepin
Read Less
GET MORE INFORMATION

Nicole Biczkowski



