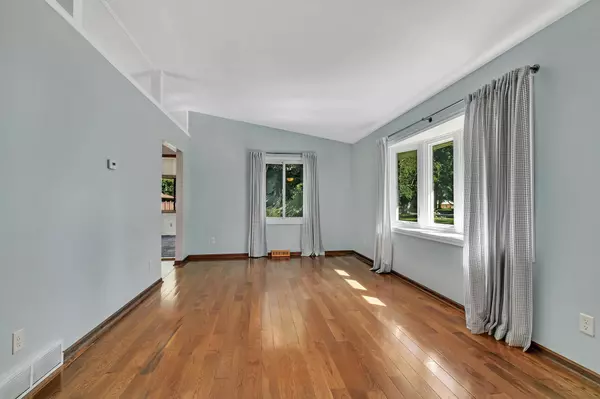For more information regarding the value of a property, please contact us for a free consultation.
1211 Westwind RD Saint Cloud, MN 56303
Want to know what your home might be worth? Contact us for a FREE valuation!

Nicole Biczkowski
nicolebiczkowskibroker@chime.meOur team is ready to help you sell your home for the highest possible price ASAP
Key Details
Sold Price $266,000
Property Type Single Family Home
Sub Type Single Family Residence
Listing Status Sold
Purchase Type For Sale
Square Footage 2,230 sqft
Price per Sqft $119
Subdivision Westwood Park Two
MLS Listing ID 6257057
Sold Date 11/21/22
Bedrooms 4
Full Baths 1
Three Quarter Bath 2
Year Built 1978
Annual Tax Amount $2,638
Tax Year 2022
Contingent None
Lot Size 0.460 Acres
Acres 0.46
Lot Dimensions 110x170
Property Description
Much loved, much improved home with the updates you will appreciate. 4 level home on a gorgeous .4+ acre lot, lends a great floor plan, including 3 same floor bedrooms and a master that hosts both private bath and walk in closet. Main level has kitchen, dining, living AND a sunroom! 3rd level has a living room with a gorgeous fireplace surround, additional bedroom/office, and a laundry bath combination. Access garage from this level as well. 4th level is partially finished and could be a flexible space for living, home gym, home office. Updates: Furnace (2022) Most windows (2018) Water Heater (2020) Wood flooring (2011) Plumbing 2011), From onset of ownership until recently- virtually everything has been improved, from paint, carpet, light fixtures shiplap, trip and doors. See seller supplement for full description. Conveniently location in West St Cloud lends a residential oasis with convenient accessibility to schools, shopping, commerce and recreation.
Location
State MN
County Stearns
Zoning Residential-Single Family
Rooms
Basement Finished, Full
Dining Room Kitchen/Dining Room
Interior
Heating Forced Air
Cooling Central Air
Fireplaces Number 1
Fireplace Yes
Appliance Dishwasher, Dryer, Microwave, Range, Refrigerator, Washer
Exterior
Garage Attached Garage
Garage Spaces 3.0
Parking Type Attached Garage
Building
Lot Description Tree Coverage - Light
Story Four or More Level Split
Foundation 1248
Sewer City Sewer/Connected
Water City Water/Connected
Level or Stories Four or More Level Split
Structure Type Cedar
New Construction false
Schools
School District St. Cloud
Read Less
GET MORE INFORMATION

Nicole Biczkowski



