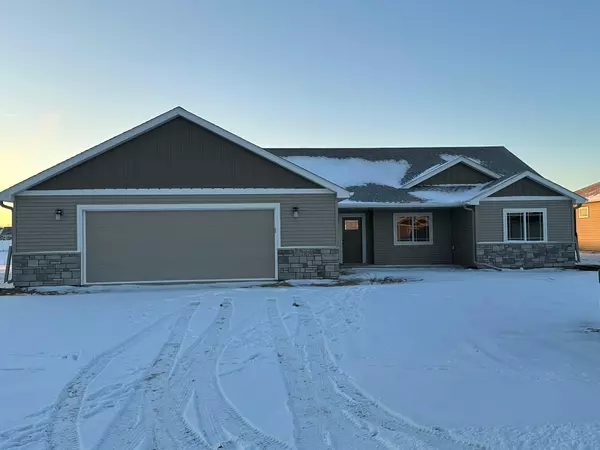For more information regarding the value of a property, please contact us for a free consultation.
1679 Hurst Castle RD Saint Cloud, MN 56303
Want to know what your home might be worth? Contact us for a FREE valuation!

Nicole Biczkowski
nicolebiczkowskibroker@chime.meOur team is ready to help you sell your home for the highest possible price ASAP
Key Details
Sold Price $475,629
Property Type Single Family Home
Sub Type Single Family Residence
Listing Status Sold
Purchase Type For Sale
Square Footage 1,775 sqft
Price per Sqft $267
Subdivision Grove & Meadows 4
MLS Listing ID 6315499
Sold Date 12/16/22
Bedrooms 3
Full Baths 1
Three Quarter Bath 1
HOA Fees $160/mo
Year Built 2022
Annual Tax Amount $98
Tax Year 2022
Contingent None
Lot Size 0.400 Acres
Acres 0.4
Lot Dimensions 85x207x85x199
Property Description
Custom built 3 BR, 2 BA patio home by Woodland Homes. This home is in the popular Meadows association development in West St. Cloud. With 3 BR/ 2BA and a spacious open kitchen/dining/living room layout featuring vaulted ceilings, ample kitchen cabinets, live-in design w/3' wide doors, Covered Rear Screened in porch, large patio area, primary suite with walk-in closet, private bath w/ tile roll-in shower! Cozy up with the in-floor heat & beautiful stone surround electric FP. Kitchen has granite countertops, generous sized center island, gas stove & corner pantry. Walk-in mudroom closet offers extra storage. Oversized 2 stall garage has extra space for storage, as well. Enjoy carefree living without the worries of lawncare and snow removal!
Location
State MN
County Stearns
Zoning Residential-Single Family
Rooms
Basement None
Dining Room Breakfast Area, Informal Dining Room
Interior
Heating Boiler, Forced Air, Radiant Floor, Zoned
Cooling Central Air
Fireplaces Number 1
Fireplaces Type Electric, Living Room
Fireplace Yes
Appliance Air-To-Air Exchanger, Dishwasher, Electric Water Heater, Microwave, Range, Refrigerator, Washer
Exterior
Garage Attached Garage, Concrete, Floor Drain, Garage Door Opener
Garage Spaces 2.0
Roof Type Asphalt
Parking Type Attached Garage, Concrete, Floor Drain, Garage Door Opener
Building
Story One
Foundation 1775
Sewer City Sewer/Connected
Water City Water/Connected
Level or Stories One
Structure Type Vinyl Siding
New Construction true
Others
HOA Fee Include Lawn Care,Other,Professional Mgmt,Snow Removal
Read Less
GET MORE INFORMATION

Nicole Biczkowski



