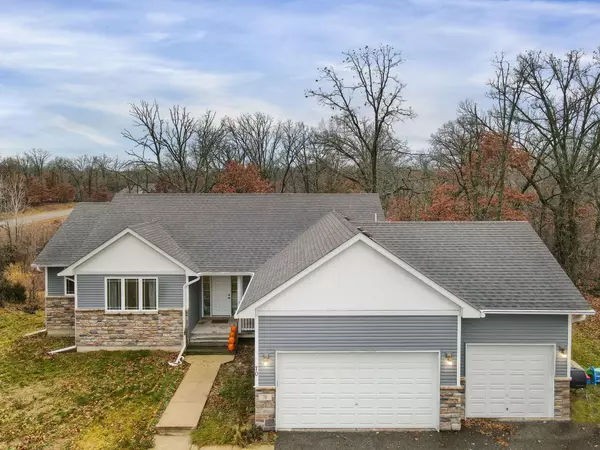For more information regarding the value of a property, please contact us for a free consultation.
70 204th LN NW Oak Grove, MN 55011
Want to know what your home might be worth? Contact us for a FREE valuation!

Nicole Biczkowski
nicolebiczkowskibroker@chime.meOur team is ready to help you sell your home for the highest possible price ASAP
Key Details
Sold Price $405,000
Property Type Single Family Home
Sub Type Single Family Residence
Listing Status Sold
Purchase Type For Sale
Square Footage 1,530 sqft
Price per Sqft $264
MLS Listing ID 6308002
Sold Date 12/21/22
Bedrooms 2
Full Baths 2
Year Built 2008
Annual Tax Amount $2,901
Tax Year 2022
Contingent None
Lot Size 2.490 Acres
Acres 2.49
Lot Dimensions Irregular - Approximately 198x466x209x494
Property Description
Beautiful 1530 sq ft 2 bed/2 bath, one-level living, on 2.49 acres. Vaulted ceiling and an open floor plan on the Main level give you a Great Room, Dining and Kitchen perfect for daily living or entertaining. The Kitchen has a large breakfast bar, walk-in pantry, lots of cabinets, updated dishwasher and a Stainless fridge only 1-2 years old. Main floor laundry/mud room - newer washer (2-3 years old). Deluxe primary suite with box vault ceiling, walk-in closet, private bathroom with double sinks, jetted tub and separate shower. Furnace and AC updated in 2020.
Add your own touches for extra square footage in the Walk-out lower level! Additional bedroom and bathroom already framed in w/shower insert and plumbing for future wet bar entertainment area is in place. Great acreage lot with lots of trees for privacy, located on a quiet circle road with no outlet so minimal traffic. Back of lot has access in place.
Location
State MN
County Anoka
Zoning Residential-Single Family
Rooms
Basement Daylight/Lookout Windows, Drain Tiled, Full, Walkout
Dining Room Breakfast Area, Eat In Kitchen, Informal Dining Room
Interior
Heating Forced Air
Cooling Central Air
Fireplace No
Appliance Air-To-Air Exchanger, Dishwasher, Dryer, Electric Water Heater, Humidifier, Water Filtration System, Microwave, Range, Refrigerator, Washer, Water Softener Owned
Exterior
Garage Attached Garage
Garage Spaces 3.0
Fence None
Pool None
Roof Type Age Over 8 Years,Asphalt,Pitched
Parking Type Attached Garage
Building
Lot Description Tree Coverage - Medium
Story One
Foundation 1530
Sewer Private Sewer
Water Well
Level or Stories One
Structure Type Brick/Stone,Vinyl Siding
New Construction false
Schools
School District St. Francis
Read Less
GET MORE INFORMATION

Nicole Biczkowski



