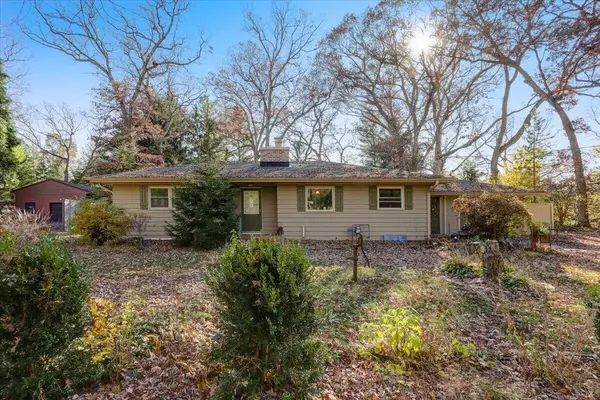Bought with Bear Realty Of Burlington
For more information regarding the value of a property, please contact us for a free consultation.
29613 Timberlane Dr Rochester, WI 53185
Want to know what your home might be worth? Contact us for a FREE valuation!

Nicole Biczkowski
nicolebiczkowskibroker@chime.meOur team is ready to help you sell your home for the highest possible price ASAP
Key Details
Sold Price $258,000
Property Type Single Family Home
Listing Status Sold
Purchase Type For Sale
Square Footage 1,142 sqft
Price per Sqft $225
MLS Listing ID 1816989
Sold Date 12/27/22
Style 1 Story
Bedrooms 3
Full Baths 2
Year Built 1958
Annual Tax Amount $2,713
Tax Year 2021
Lot Size 0.500 Acres
Acres 0.5
Property Description
Fall in Wisconsin - look at all those leaves! This ranch is located on a private road in the Village of Rochester and is situated on a half acre, private, wooded lot on a dead end! Tons of privacy! 3 bedrooms all on the main level - all have original hardwood floors. Full bath on the main level and another in the lower level. Kitchen was remodeled about 10 years ago and has a built-in coffee bar area. Enjoy a fire in the natural fireplace! Lower level has lots of storage and a ton of potential! First floor laundry available in bedroom 3 - original hook ups are still in the lower level as well. Come see this home today Check out the list of improvements and schedule your showing today!
Location
State WI
County Racine
Zoning RES
Rooms
Basement Block, Full, Partially Finished, Shower
Interior
Interior Features Natural Fireplace, Split Bedrooms
Heating Natural Gas
Cooling Forced Air
Flooring No
Appliance Dryer, Microwave, Oven, Range, Refrigerator, Washer, Water Softener Owned
Exterior
Exterior Feature Wood
Parking Features Electric Door Opener
Garage Spaces 1.5
Accessibility Bedroom on Main Level, Full Bath on Main Level, Grab Bars in Bath, Laundry on Main Level, Level Drive, Open Floor Plan, Ramped or Level Entrance, Ramped or Level from Garage
Building
Lot Description Wooded
Architectural Style Ranch
Schools
Elementary Schools Woodfield
Middle Schools Fox River
High Schools Waterford
School District Waterford Uhs
Read Less

Copyright 2025 Multiple Listing Service, Inc. - All Rights Reserved
GET MORE INFORMATION
Nicole Biczkowski



