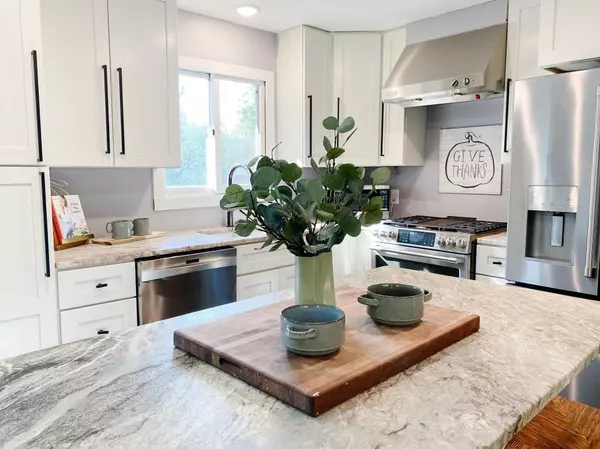For more information regarding the value of a property, please contact us for a free consultation.
11423 Edgewood AVE N Champlin, MN 55316
Want to know what your home might be worth? Contact us for a FREE valuation!

Nicole Biczkowski
nicolebiczkowskibroker@chime.meOur team is ready to help you sell your home for the highest possible price ASAP
Key Details
Sold Price $330,000
Property Type Single Family Home
Sub Type Single Family Residence
Listing Status Sold
Purchase Type For Sale
Square Footage 1,875 sqft
Price per Sqft $176
Subdivision Douglas Pines
MLS Listing ID 6301521
Sold Date 12/29/22
Bedrooms 3
Full Baths 2
Year Built 1984
Annual Tax Amount $3,179
Tax Year 2022
Contingent None
Lot Size 9,147 Sqft
Acres 0.21
Lot Dimensions 75x125
Property Description
This quaint 3 bed/2 bath home bursts with charm & character! Home boasts over 1,800 square feet w/ the beautifully remodeled kitchen at the heart and hub of the home! Open Concept main floor, it features a bright + sunny great room with picture windows, knock down ceilings, center island with stainless steel appliances, new shaker cabinets, granite countertops, monogram hood vent, LED lights, + more!. One HUGE 20x12 bedroom on the main level w/ walk in closet, & additional closet, & a FULL bathroom with new tile floors. Lower level features two additional bedrooms, another full bathroom, and laundry. Lower level family room has a nice open entertainment space with wood burning fireplace! Step out from your dining room to the deck for a private oasis w/ the luscious green Kentucky Blue Grass lawn, large storage shed, and attached BONUS ROOM w/ utility sink & countertops. Attached garage has ample amount of storage! See Home Highlight sheet for ALL renovations that were over $50,000!
Location
State MN
County Hennepin
Zoning Residential-Single Family
Rooms
Basement Block, Daylight/Lookout Windows, Finished, Full
Dining Room Informal Dining Room
Interior
Heating Forced Air
Cooling Central Air
Fireplaces Number 1
Fireplaces Type Family Room, Wood Burning
Fireplace Yes
Appliance Dishwasher, Disposal, Dryer, Exhaust Fan, Microwave, Range, Refrigerator, Stainless Steel Appliances, Washer
Exterior
Garage Attached Garage, Asphalt
Garage Spaces 2.0
Pool None
Parking Type Attached Garage, Asphalt
Building
Lot Description Public Transit (w/in 6 blks), Tree Coverage - Medium
Story Split Entry (Bi-Level)
Foundation 975
Sewer City Sewer/Connected
Water City Water/Connected
Level or Stories Split Entry (Bi-Level)
Structure Type Wood Siding
New Construction false
Schools
School District Anoka-Hennepin
Read Less
GET MORE INFORMATION

Nicole Biczkowski



