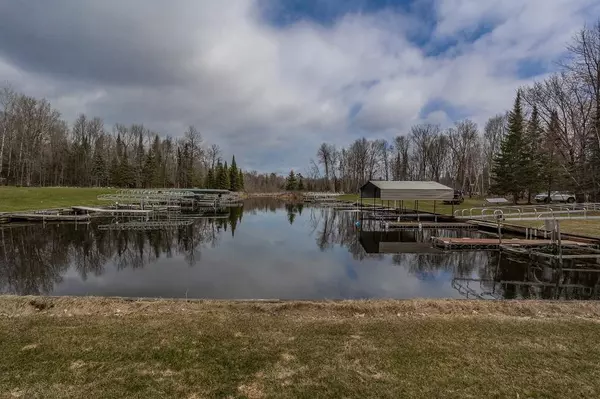For more information regarding the value of a property, please contact us for a free consultation.
4781 Shangri La DR NE Longville, MN 56655
Want to know what your home might be worth? Contact us for a FREE valuation!

Nicole Biczkowski
nicolebiczkowskibroker@chime.meOur team is ready to help you sell your home for the highest possible price ASAP
Key Details
Sold Price $420,000
Property Type Single Family Home
Sub Type Single Family Residence
Listing Status Sold
Purchase Type For Sale
Square Footage 3,406 sqft
Price per Sqft $123
Subdivision Broadwater Estates
MLS Listing ID 5744180
Sold Date 06/15/21
Bedrooms 3
Full Baths 1
Three Quarter Bath 2
Year Built 1992
Annual Tax Amount $1,872
Tax Year 2020
Contingent None
Lot Size 0.900 Acres
Acres 0.9
Lot Dimensions 100x315x125x304
Property Description
West facing island views can be enjoyed from this 3 BR, 3 bath year-round lake home. Lots of great storage & counter space in the kitchen along w/ a center island & dining area. A pass through the kitchen into the more formal dining is ideal for entertaining. The living room is warmed by a wood burning free standing fire place. Sliding glass doors lead you a the maintenance free deck where you can enjoy grilling, gathering, & the lake breeze off Broadwater Bay. Upper loft area is great for extra over night guests. A larger family room provides more space for friends and family. The upper level is an oversized master suite w/ a private bath, Jacuzzi tub, big a walk-in closet, free standing gas fire place, plus an additional loft area for a home office or crafting space. Heavily wooded level lot creates a private setting. The natural shore line is a nice environment for enjoying all the wildlife. Your boat slip is just around the corner! From there boat into Longville. Detached garage.
Location
State MN
County Cass
Zoning Residential-Single Family
Body of Water Woman (main lake)
Lake Name Woman
Rooms
Basement Crawl Space
Dining Room Kitchen/Dining Room, Living/Dining Room
Interior
Heating Forced Air, Fireplace(s)
Cooling None
Fireplaces Number 2
Fireplaces Type Gas, Living Room, Primary Bedroom, Wood Burning Stove
Fireplace Yes
Appliance Dryer, Range, Refrigerator, Washer, Water Softener Owned
Exterior
Garage Detached
Garage Spaces 2.0
Waterfront true
Waterfront Description Lake Front
View Lake, West
Road Frontage No
Parking Type Detached
Building
Story One and One Half
Foundation 1822
Sewer Mound Septic
Water Well
Level or Stories One and One Half
Structure Type Vinyl Siding
New Construction false
Schools
School District Northland Community Schools
Read Less
GET MORE INFORMATION

Nicole Biczkowski



