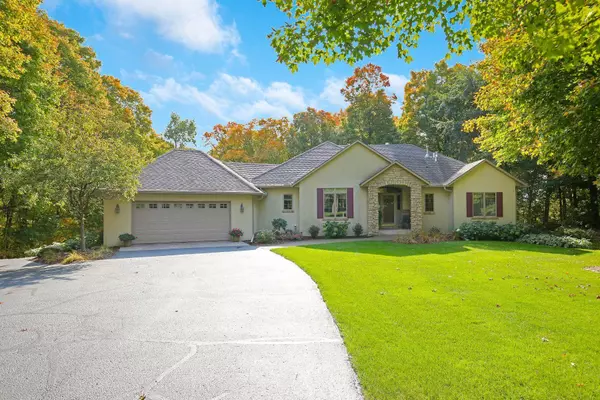For more information regarding the value of a property, please contact us for a free consultation.
10421 4th ST NE Hanover, MN 55341
Want to know what your home might be worth? Contact us for a FREE valuation!

Nicole Biczkowski
nicolebiczkowskibroker@chime.meOur team is ready to help you sell your home for the highest possible price ASAP
Key Details
Sold Price $750,000
Property Type Single Family Home
Sub Type Single Family Residence
Listing Status Sold
Purchase Type For Sale
Square Footage 3,471 sqft
Price per Sqft $216
Subdivision Hanover Hills
MLS Listing ID 5745982
Sold Date 07/08/21
Bedrooms 5
Full Baths 3
Year Built 1995
Annual Tax Amount $7,688
Tax Year 2021
Contingent None
Lot Size 2.680 Acres
Acres 2.68
Lot Dimensions 204x474x289x705
Property Description
Stunning walkout rambler on acreage in Hanover Hills. Surrounded by trees, you will never want to leave home! Beautiful maple woodwork throughout. Gorgeous chef's kitchen with plenty of cabinet space, sub zero refrigerator built in, gas cooktop and double oven. This home is an entertainers dream! All living facilities on main level. Large laundry room and mudroom. HUGE owner's suite with bay window. Beautiful views from every room in the house. Gorgeous screen porch. Fully finished lower level walk out with 3 additional bedrooms and unbelievable storage. Eight garage stalls including an oversized 2 stall attached with a spancrete lower. Detached garage has walk up attic that can be finished. ALL mechanicals new within 2 years. Super quiet lot and killer views!
Location
State MN
County Wright
Zoning Residential-Single Family
Rooms
Basement Finished, Full, Walkout
Dining Room Breakfast Bar, Kitchen/Dining Room
Interior
Heating Forced Air
Cooling Central Air
Fireplaces Number 1
Fireplaces Type Living Room
Fireplace Yes
Appliance Air-To-Air Exchanger, Cooktop, Dishwasher, Gas Water Heater, Microwave, Refrigerator, Wall Oven, Water Softener Owned
Exterior
Garage Attached Garage, Detached, Asphalt, Heated Garage, Insulated Garage, Tuckunder Garage
Garage Spaces 8.0
Roof Type Asphalt
Parking Type Attached Garage, Detached, Asphalt, Heated Garage, Insulated Garage, Tuckunder Garage
Building
Lot Description Tree Coverage - Heavy
Story One
Foundation 2060
Sewer Mound Septic, Private Sewer
Water Well
Level or Stories One
Structure Type Brick/Stone,Stucco
New Construction false
Schools
School District Buffalo-Hanover-Montrose
Read Less
GET MORE INFORMATION

Nicole Biczkowski



