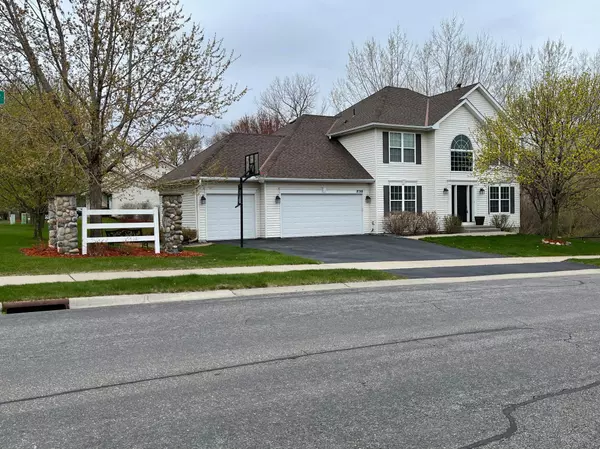For more information regarding the value of a property, please contact us for a free consultation.
18388 Olson ST NW Elk River, MN 55330
Want to know what your home might be worth? Contact us for a FREE valuation!

Nicole Biczkowski
nicolebiczkowskibroker@chime.meOur team is ready to help you sell your home for the highest possible price ASAP
Key Details
Sold Price $435,000
Property Type Single Family Home
Sub Type Single Family Residence
Listing Status Sold
Purchase Type For Sale
Square Footage 3,320 sqft
Price per Sqft $131
Subdivision Trott Brook Farms Sixth Add
MLS Listing ID 5746949
Sold Date 06/24/21
Bedrooms 5
Full Baths 2
Half Baths 1
Three Quarter Bath 1
HOA Fees $12/ann
Year Built 2002
Annual Tax Amount $5,020
Tax Year 2020
Contingent None
Lot Size 0.540 Acres
Acres 0.54
Lot Dimensions 170x132x184x135
Property Description
Welcome home to this stunning 5 bed, 3.5 bath two story home nestled in the sought-after Trout Brook Farms neighborhood. You will fall in love the moment you walk into this tastefully designed and decorated home. Front reading room/office space, wood floors that lead to an open living room, dining room and kitchen with rich cabinetry, beautiful granite counters and stone backsplash, stainless steel appliances and walks out to a huge deck. Garage entry features a mudroom and laundry room. Upstairs you will find 4 bedrooms all on one level including a spacious master bedroom retreat. Beautifully finished lower level family room is an ideal space to entertain family and friends while watching your favorite sporting event or movie! LL also has a private guest bedroom and walks out to invisible fenced backyard with fire pit. The 3 car insulated and heated garage has high ceilings and ample storage space with access via the pull down stairs. This home is a must see!
Location
State MN
County Sherburne
Zoning Residential-Single Family
Rooms
Basement Finished, Walkout
Dining Room Eat In Kitchen, Separate/Formal Dining Room
Interior
Heating Forced Air
Cooling Central Air
Fireplaces Number 2
Fireplaces Type Family Room, Gas, Living Room
Fireplace Yes
Appliance Air-To-Air Exchanger, Dishwasher, Disposal, Dryer, Electric Water Heater, Humidifier, Microwave, Range, Refrigerator, Washer, Water Softener Owned
Exterior
Garage Attached Garage, Asphalt, Garage Door Opener, Heated Garage, Insulated Garage
Garage Spaces 3.0
Fence Full, Invisible, Wire
Roof Type Age Over 8 Years,Asphalt
Parking Type Attached Garage, Asphalt, Garage Door Opener, Heated Garage, Insulated Garage
Building
Story Two
Foundation 1184
Sewer City Sewer/Connected
Water City Water/Connected
Level or Stories Two
Structure Type Metal Siding
New Construction false
Schools
School District Elk River
Others
HOA Fee Include Other
Read Less
GET MORE INFORMATION

Nicole Biczkowski



