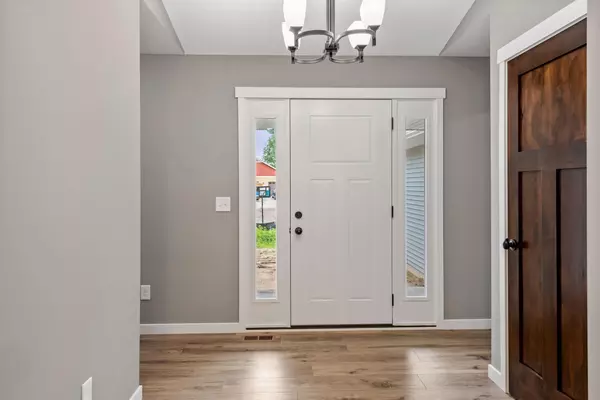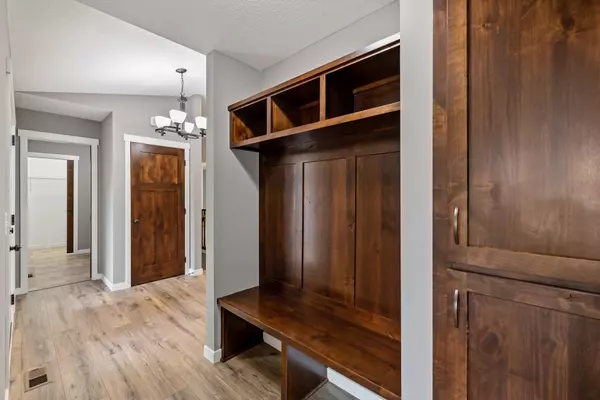For more information regarding the value of a property, please contact us for a free consultation.
433 29th CT Cambridge, MN 55008
Want to know what your home might be worth? Contact us for a FREE valuation!

Nicole Biczkowski
nicolebiczkowskibroker@chime.meOur team is ready to help you sell your home for the highest possible price ASAP
Key Details
Sold Price $350,000
Property Type Single Family Home
Sub Type Single Family Residence
Listing Status Sold
Purchase Type For Sale
Square Footage 1,378 sqft
Price per Sqft $253
Subdivision Bridgewater Third Add
MLS Listing ID 5747592
Sold Date 08/13/21
Bedrooms 2
Full Baths 2
Year Built 2021
Annual Tax Amount $512
Tax Year 2020
Contingent None
Lot Size 0.420 Acres
Acres 0.42
Lot Dimensions 114x140
Property Description
Custom built walkout rambler on a quiet cul-de-sac at the edge of the Bridgewater neighborhood. Pond views and a private backyard. Two bedroom home includes a master bedroom suite with private full bath and walk-in closet. Open floor plan with a vaulted ceiling, knock down ceilings and a center island in the kitchen with a granite counter top. Kitchen also boasts Knotty Alder cabinets, stainless steel appliances, and a pantry. Main level living including a laundry room with cabinets above the washer & dryer hookup area and mud room with closet. Entry way with a bench, upgraded laminate in living room, kitchen and entry and vinyl floors in the bathrooms & mudroom. Yard will be fully sodded with a sprinkler system and the garage is insulated and sheet rocked and includes a garage door opener on the large door. Home is located near Elms/Elins Lake and within close proximity to Pioneer Park. **Accepted offer on this home but available to tour as a model** Lot next door is available!
Location
State MN
County Isanti
Zoning Residential-Single Family
Rooms
Basement Block, Daylight/Lookout Windows, Drain Tiled, Full, Unfinished, Walkout
Dining Room Informal Dining Room
Interior
Heating Forced Air
Cooling Central Air
Fireplace No
Appliance Air-To-Air Exchanger, Dishwasher, Gas Water Heater, Range, Refrigerator
Exterior
Garage Attached Garage, Asphalt, Garage Door Opener, Insulated Garage
Garage Spaces 3.0
Waterfront false
Waterfront Description Pond
Roof Type Asphalt
Parking Type Attached Garage, Asphalt, Garage Door Opener, Insulated Garage
Building
Story One
Foundation 1378
Sewer City Sewer/Connected
Water City Water/Connected
Level or Stories One
Structure Type Vinyl Siding
New Construction true
Schools
School District Cambridge-Isanti
Read Less
GET MORE INFORMATION

Nicole Biczkowski



