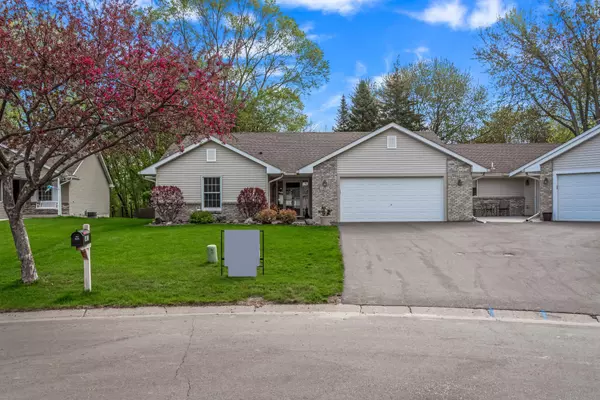For more information regarding the value of a property, please contact us for a free consultation.
14811 Upper 56th ST N Oak Park Heights, MN 55082
Want to know what your home might be worth? Contact us for a FREE valuation!

Nicole Biczkowski
nicolebiczkowskibroker@chime.meOur team is ready to help you sell your home for the highest possible price ASAP
Key Details
Sold Price $310,000
Property Type Townhouse
Sub Type Townhouse Side x Side
Listing Status Sold
Purchase Type For Sale
Square Footage 1,372 sqft
Price per Sqft $225
Subdivision Valley View Estates 3Rd Add
MLS Listing ID 5749963
Sold Date 06/15/21
Bedrooms 2
Full Baths 1
Three Quarter Bath 1
HOA Fees $200/mo
Year Built 1997
Annual Tax Amount $2,444
Tax Year 2020
Contingent None
Lot Size 6,534 Sqft
Acres 0.15
Lot Dimensions common
Property Description
Outstanding one level home that is full of natural light and dynamite floor plan. Open concept with Corian countertops/ glass tile backsplash. Nice size master with large private master bath and Lots of closet space. Newer fixtures, flooring and updates. Extra large, finished garage(a hard find in a townhome) with cabinets and epoxy floor. Very private backyard with gorgeous flower area so even though you live in an association you can still dig in the dirt if you like.
Gas fireplace will warm you up on a chilly evening or enjoy coffee on your private patio. You are connected to walking paths and Valley View Park just a block away. Quiet street and neighborhood. Self managed, flexible association. You will love this home.
Location
State MN
County Washington
Zoning Residential-Single Family
Rooms
Basement None
Dining Room Breakfast Area, Eat In Kitchen, Informal Dining Room
Interior
Heating Forced Air
Cooling Central Air
Fireplaces Number 1
Fireplaces Type Living Room
Fireplace Yes
Appliance Dishwasher, Dryer, Exhaust Fan, Microwave, Range, Refrigerator, Washer
Exterior
Garage Attached Garage, Asphalt, Shared Driveway, Garage Door Opener, Heated Garage, Insulated Garage
Garage Spaces 2.0
Fence None
Pool None
Roof Type Asphalt
Parking Type Attached Garage, Asphalt, Shared Driveway, Garage Door Opener, Heated Garage, Insulated Garage
Building
Lot Description Zero Lot Line
Story One
Foundation 1372
Sewer City Sewer/Connected
Water City Water/Connected
Level or Stories One
Structure Type Brick/Stone,Metal Siding,Vinyl Siding
New Construction false
Schools
School District Stillwater
Others
HOA Fee Include Hazard Insurance,Lawn Care,Snow Removal
Restrictions Mandatory Owners Assoc,Pets - Cats Allowed,Pets - Dogs Allowed
Read Less
GET MORE INFORMATION

Nicole Biczkowski



