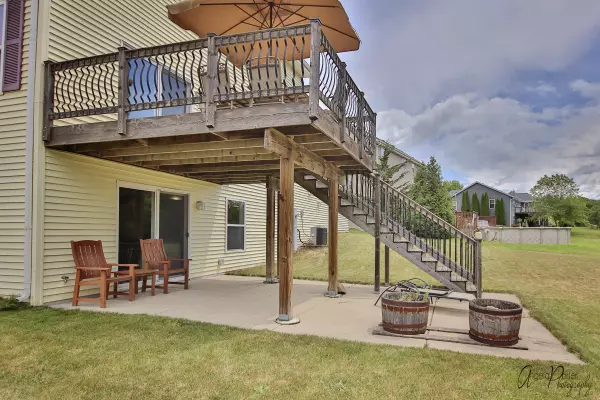Bought with Keller Williams Realty-Milwaukee North Shore
For more information regarding the value of a property, please contact us for a free consultation.
29403 Eagle Ridge Rd Rochester, WI 53105
Want to know what your home might be worth? Contact us for a FREE valuation!

Nicole Biczkowski
nicolebiczkowskibroker@chime.meOur team is ready to help you sell your home for the highest possible price ASAP
Key Details
Sold Price $325,000
Property Type Single Family Home
Listing Status Sold
Purchase Type For Sale
Square Footage 2,960 sqft
Price per Sqft $109
Subdivision Fox River Prairie
MLS Listing ID 1698854
Sold Date 08/31/20
Style 2 Story
Bedrooms 3
Full Baths 2
Half Baths 1
HOA Fees $4/ann
Year Built 2005
Annual Tax Amount $3,359
Tax Year 2019
Lot Size 0.460 Acres
Acres 0.46
Property Description
Fabulous 3 BDRM/2.5 BATH Kaerek Built Home W/Walk-Out BSMT In Fox River Prairie Subdivision In Burlington~Beautiful Pecan Hickory Hardwood Floors Throughout Most Of Main Level~Kitchen Offers Plenty Of Counter Top Space With Backsplash, Custom Birchwood Cabinets, Snack Bar & Work Area~Dining Space Off Kitchen Has Sliders Leading To Wood Deck Overlooking Awesome Views Of HOA Owned Woods~LR, 1/2 Bath & Laundry Room Complete Main Level~Upper Level Boasts A Master Suite W/Full Bath & Walk-In Closet~Two Additional BDRMS & 2nd Full Bath Also On Upper Level~Partially Finished Walk-Out Basesment Will Add An Additional 900+ Square Feet Of Living Space~2.5 Attached Garage~ Home Is Equipped With Hepa Filtration System & Ecobee Thermostat~Close To Racine Bike Trail & 2 County Parks
Location
State WI
County Racine
Zoning RES
Rooms
Basement 8+ Ceiling, Full, Partially Finished, Poured Concrete, Sump Pump, Walk Out/Outer Door
Interior
Interior Features Cable TV Available, High Speed Internet, Walk-In Closet(s), Wood or Sim. Wood Floors
Heating Natural Gas
Cooling Central Air, Forced Air
Flooring No
Appliance Disposal, Microwave, Other, Oven/Range, Water Softener Owned
Exterior
Exterior Feature Low Maintenance Trim, Vinyl
Parking Features Electric Door Opener
Garage Spaces 2.5
Accessibility Laundry on Main Level, Level Drive, Open Floor Plan
Building
Architectural Style Contemporary
Schools
Elementary Schools Cooper
Middle Schools Nettie E Karcher
High Schools Burlington
School District Burlington Area
Read Less

Copyright 2025 Multiple Listing Service, Inc. - All Rights Reserved
GET MORE INFORMATION
Nicole Biczkowski



