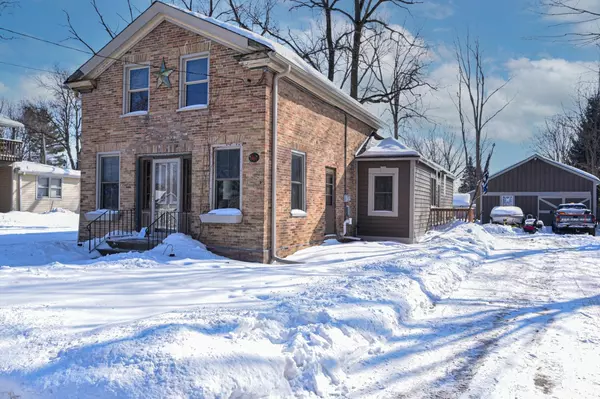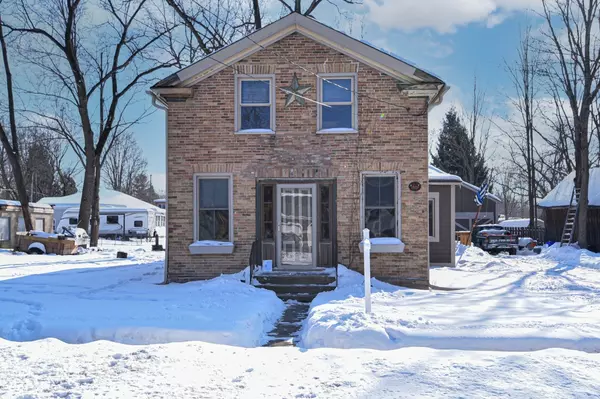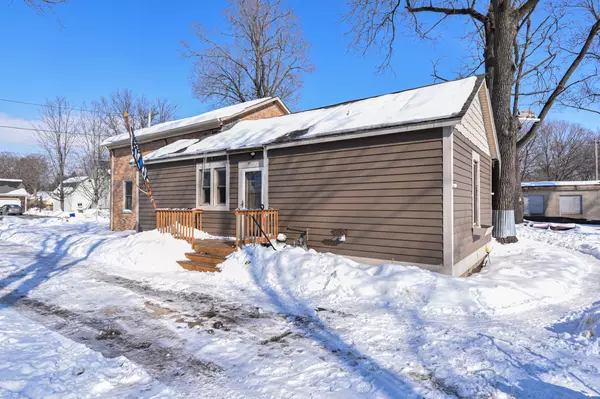Bought with Realty Executives - Elite
For more information regarding the value of a property, please contact us for a free consultation.
207 E Main St Rochester, WI 53105
Want to know what your home might be worth? Contact us for a FREE valuation!

Nicole Biczkowski
nicolebiczkowskibroker@chime.meOur team is ready to help you sell your home for the highest possible price ASAP
Key Details
Sold Price $221,000
Property Type Single Family Home
Listing Status Sold
Purchase Type For Sale
Square Footage 1,454 sqft
Price per Sqft $151
MLS Listing ID 1727702
Sold Date 04/02/21
Style 2 Story
Bedrooms 3
Full Baths 2
Year Built 1945
Annual Tax Amount $2,978
Tax Year 2019
Lot Size 0.370 Acres
Acres 0.37
Lot Dimensions .37
Property Description
This Cream City brick home in Rochester is what you have been waiting for! Imagine working in the 35x25 newer barn with 9x9 doors that has electric,an insulated office area, and a huge storage loft upstairs perfect for a potential ''Man/Woman'' Cave or an efficiency apt. Back to the house that offers 3 bedrooms, one being a master suite on the main floor with it's own bath with newly tiled surround. The kitchen will always be warm with a free standing wood stove, island, and all appliances are included! A large formal DR can be another sitting area or office. The large FR offers an electric FP, and upstairs are 2 bedrooms with a full bathroom/shower. Updates: Newer concrete basement floor,Storm doors, chic coop, 2006 Roof, 2016 Hot Water Heater and Pressure Tank, and a 1 YEAR Warranty!
Location
State WI
County Racine
Zoning Res
Rooms
Basement Crawl Space, Partial, Stone, Sump Pump
Interior
Interior Features 2 or more Fireplaces, Cable TV Available, Electric Fireplace, Free Standing Stove, Kitchen Island, Pantry, Vaulted Ceiling, Walk-in Closet, Walk-thru Bedroom, Wood or Sim. Wood Floors
Heating Natural Gas
Cooling Forced Air
Flooring Unknown
Appliance Dishwasher, Dryer, Oven/Range, Refrigerator, Washer
Exterior
Exterior Feature Brick, Vinyl, Wood
Garage Spaces 4.0
Accessibility Bedroom on Main Level, Full Bath on Main Level, Laundry on Main Level
Building
Lot Description Sidewalk
Architectural Style Victorian/Federal
Schools
Middle Schools Fox River
High Schools Waterford
School District Waterford Uhs
Read Less

Copyright 2025 Multiple Listing Service, Inc. - All Rights Reserved
GET MORE INFORMATION
Nicole Biczkowski



