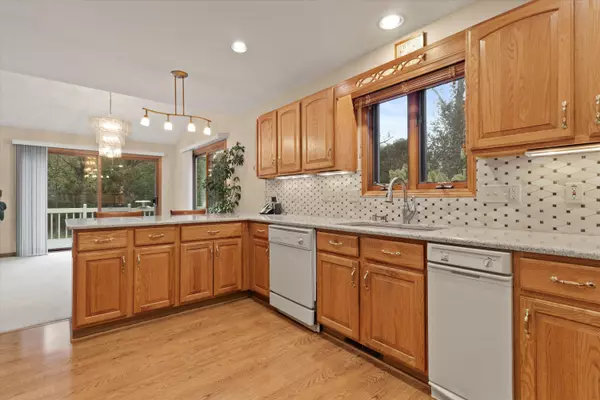Bought with Redfin Corporation
For more information regarding the value of a property, please contact us for a free consultation.
5028 Bayfield Dr Waterford, WI 53185
Want to know what your home might be worth? Contact us for a FREE valuation!

Nicole Biczkowski
nicolebiczkowskibroker@chime.meOur team is ready to help you sell your home for the highest possible price ASAP
Key Details
Sold Price $490,000
Property Type Single Family Home
Listing Status Sold
Purchase Type For Sale
Square Footage 2,477 sqft
Price per Sqft $197
Subdivision Bayside
MLS Listing ID 1766261
Sold Date 12/27/21
Style 1 Story,Exposed Basement
Bedrooms 3
Full Baths 3
Year Built 1998
Annual Tax Amount $5,549
Tax Year 2020
Lot Size 1.340 Acres
Acres 1.34
Lot Dimensions professional landscaping
Property Description
Check out this meticulously maintained custom ranch home in Bayside subdivision, on 1.34 acres. Enjoy the outdoors on a large deck, or on the patio below, plant in the raised garden or recycle in the compost bin. Relax in the great room with a fireplace, glass sliding doors to the deck. The kitchen and dining also have views to outside, plus quartz counters, a pantry and a trash compactor. Both main floor bedrooms have WIC and attached full baths. The laundry room on the main floor has access to the 3.5 car garage. Entertain in LL family room with a standalone gas stove and glass doors to patio. Additional perks include, central vacuum system, water softener/filtration system, and a whole house generator. All in Waterford, the safest community in Wisconsin.
Location
State WI
County Racine
Zoning R2-S
Rooms
Basement 8+ Ceiling, Finished, Full, Full Size Windows, Poured Concrete, Radon Mitigation, Shower, Sump Pump, Walk Out/Outer Door
Interior
Interior Features Cable TV Available, Central Vacuum, Free Standing Stove, Gas Fireplace, High Speed Internet, Pantry, Vaulted Ceiling(s), Wood or Sim. Wood Floors
Heating Natural Gas
Cooling Central Air, Forced Air
Flooring No
Appliance Dishwasher, Disposal, Dryer, Microwave, Other, Oven/Range, Refrigerator, Washer, Water Softener Owned
Exterior
Exterior Feature Vinyl
Parking Features Electric Door Opener
Garage Spaces 3.0
Waterfront Description River
Accessibility Bedroom on Main Level, Full Bath on Main Level, Laundry on Main Level, Level Drive, Open Floor Plan, Stall Shower
Building
Lot Description Wooded
Water River
Architectural Style Ranch
Schools
Elementary Schools Evergreen
Middle Schools Fox River
High Schools Waterford
School District Waterford Uhs
Read Less

Copyright 2025 Multiple Listing Service, Inc. - All Rights Reserved
GET MORE INFORMATION
Nicole Biczkowski



