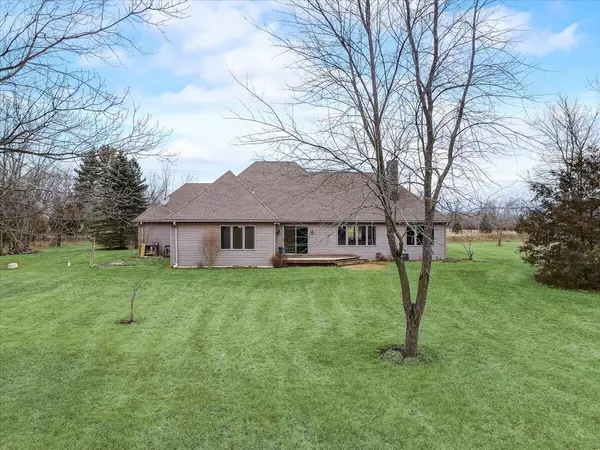Bought with Legacy Realty Group LLC
For more information regarding the value of a property, please contact us for a free consultation.
28403 Plank Rd Rochester, WI 53105
Want to know what your home might be worth? Contact us for a FREE valuation!

Nicole Biczkowski
nicolebiczkowskibroker@chime.meOur team is ready to help you sell your home for the highest possible price ASAP
Key Details
Sold Price $487,000
Property Type Single Family Home
Listing Status Sold
Purchase Type For Sale
Square Footage 1,954 sqft
Price per Sqft $249
MLS Listing ID 1786170
Sold Date 06/10/22
Style 1 Story
Bedrooms 3
Full Baths 2
Half Baths 1
Year Built 2002
Annual Tax Amount $4,262
Tax Year 2020
Lot Size 3.490 Acres
Acres 3.49
Property Description
This home offers the best of both worlds- country living yet close to city amenities. Beautiful southern exposure and lovely views from the living room. 3 bedrooms 2.5 baths and a den/office on almost 3.5 acres with a pond. Featuring a large master bedroom with walk in closet, bath with double sinks, jetted tub, and shower. The great room has cathedral ceilings, new vinyl flooring 2022 and a gas fireplace 2017. The bedrooms have new carpet 2022. First floor laundry appliances are included. The basement is huge and ready for a rec-room. Furnace 2021, Water softener in 2020. The 3 car garage is awesome for your cars and toys. Extra parking spaces off the driveway. All this and a HWA 13 month home warranty included.
Location
State WI
County Racine
Zoning RES
Rooms
Basement Full, Poured Concrete, Sump Pump
Interior
Interior Features Gas Fireplace, Split Bedrooms, Walk-In Closet(s)
Heating Natural Gas
Cooling Central Air, Forced Air
Flooring No
Appliance Dryer, Other, Oven, Range, Refrigerator, Washer
Exterior
Exterior Feature Stone, Wood
Parking Features Electric Door Opener
Garage Spaces 3.0
Waterfront Description Pond
Accessibility Bedroom on Main Level, Full Bath on Main Level, Open Floor Plan
Building
Lot Description Rural, View of Water
Water Pond
Architectural Style Ranch
Schools
Middle Schools Nettie E Karcher
High Schools Burlington
School District Burlington Area
Read Less

Copyright 2025 Multiple Listing Service, Inc. - All Rights Reserved
GET MORE INFORMATION
Nicole Biczkowski



