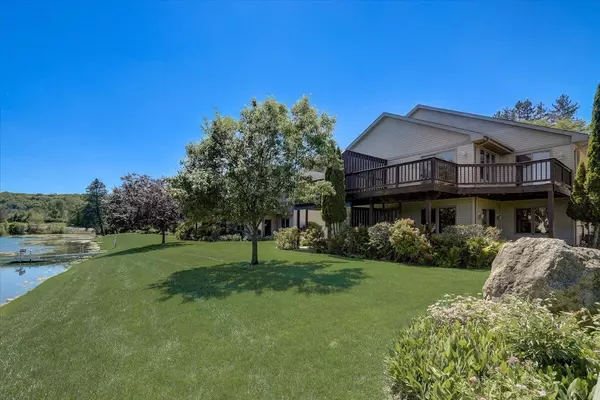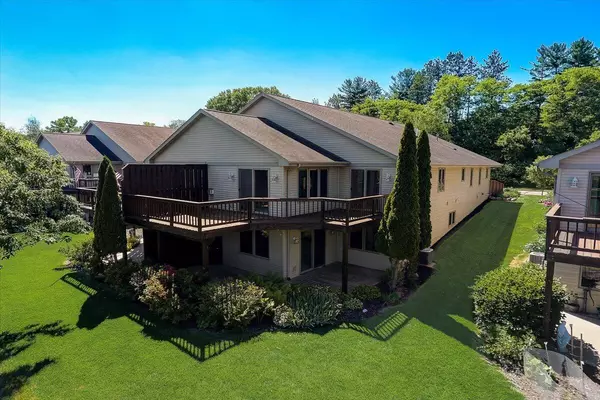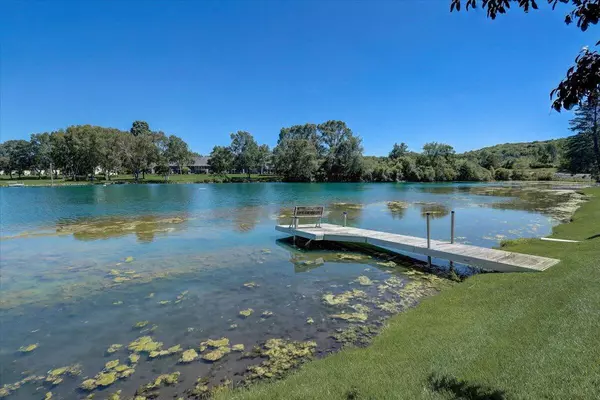Bought with First Weber Inc- West Bend
For more information regarding the value of a property, please contact us for a free consultation.
7080 Timblin Dr Unit 2 Barton, WI 53090
Want to know what your home might be worth? Contact us for a FREE valuation!

Nicole Biczkowski
nicolebiczkowskibroker@chime.meOur team is ready to help you sell your home for the highest possible price ASAP
Key Details
Sold Price $315,000
Property Type Condo
Listing Status Sold
Purchase Type For Sale
Square Footage 2,176 sqft
Price per Sqft $144
MLS Listing ID 1799335
Sold Date 08/05/22
Style Ranch,Side X Side
Bedrooms 2
Full Baths 2
Condo Fees $335
Year Built 2002
Annual Tax Amount $3,077
Tax Year 2021
Property Description
Welcome to the good life! Rare opportunity to own a stunning open concept 2BDRM/2BA condo on a 3 Acre Spring Fed Lake & 47 Acre Nature Preserve! Set on a private Cul de Sac surrounded by White Pines, this beautiful unit offers an ultra-generous floorplan with soaring cathedral ceilings, handsome Gas FP & unbelievable panoramic water views from every room! Home Chefs will delight in the wonderful Kitchen featuring loads of cabinetry & countertops, multi-tier breakfast bar & an all-inclusive appliance package! Entertain with ease as Kitchen & Dining rooms flow into the Great Room with oversized sliding doors to deck overlooking jaw-dropping lake! Primary Suite features WIC, private BA & separate w/out to deck! Fin LL w/magnificent shaded patio bordered by mature perennials!
Location
State WI
County Washington
Zoning RES
Body of Water Lake
Rooms
Basement Block, Finished, Full, Full Size Windows, Walk Out/Outer Door
Interior
Heating Natural Gas
Cooling Forced Air
Flooring No
Appliance Dishwasher, Microwave, Other, Oven, Range, Refrigerator, Water Softener Owned
Exterior
Exterior Feature Low Maintenance Trim, Stone, Vinyl
Parking Features Opener Included, Private Garage
Garage Spaces 2.0
Amenities Available Common Green Space
Waterfront Description Pond,Private Pier
Water Access Desc Pond,Private Pier
Accessibility Bedroom on Main Level, Full Bath on Main Level, Laundry on Main Level, Open Floor Plan, Ramped or Level Entrance, Stall Shower
Building
Unit Features Cable TV Available,Central Vacuum,Gas Fireplace,High Speed Internet,In-Unit Laundry,Private Entry,Vaulted Ceiling(s),Walk-In Closet(s),Wood or Sim. Wood Floors
Entry Level 1 Story
Water Pond, Private Pier
Schools
Middle Schools Badger
School District West Bend
Others
Pets Allowed Y
Read Less

Copyright 2025 Multiple Listing Service, Inc. - All Rights Reserved
GET MORE INFORMATION
Nicole Biczkowski



