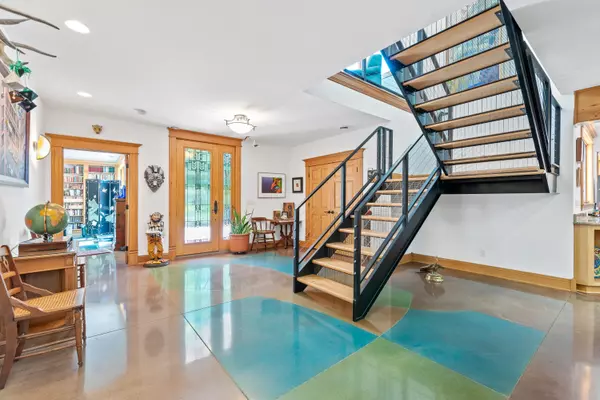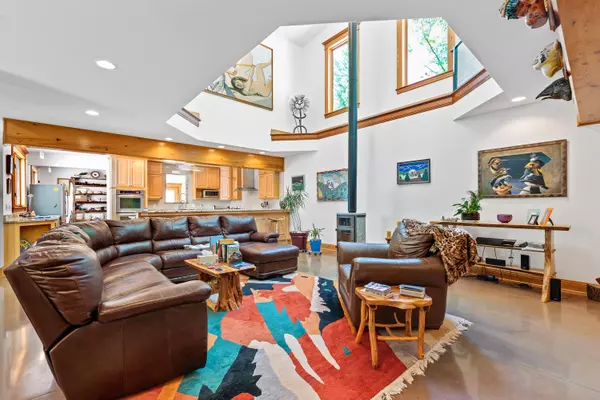Bought with First Weber Inc - Waukesha
For more information regarding the value of a property, please contact us for a free consultation.
4213 Schuster Dr Barton, WI 53090
Want to know what your home might be worth? Contact us for a FREE valuation!

Nicole Biczkowski
nicolebiczkowskibroker@chime.meOur team is ready to help you sell your home for the highest possible price ASAP
Key Details
Sold Price $750,000
Property Type Single Family Home
Listing Status Sold
Purchase Type For Sale
Square Footage 3,178 sqft
Price per Sqft $235
MLS Listing ID 1800647
Sold Date 10/07/22
Style 2 Story
Bedrooms 3
Full Baths 3
Year Built 2010
Annual Tax Amount $5,665
Tax Year 2021
Lot Size 17.330 Acres
Acres 17.33
Property Description
Distinctive home on 17 acres, much is natural offering privacy and seclusion. Open concept allows for comfortable daily living and extraordinary entertaining. Foyer with open staircase leads to living and dining area and then kitchen. Every room is generously sized. 3 Bedrooms, all with en suite bath, Master Bedroom has direct access to patio featuring fireplace. Incredible finishes including granite, stained concrete floors with radiant in floor heat, Hardwood floors,, custom millwork, designer sinks and vanities. Expansive windowscapes, dramatic ceilings and lofts bring the beauty of the property indoors. Plenty of room for horses, 45x60 metal barn with sunroom attached. 24x48 outbuilding is a large drive thru garage with storage loft and work area.
Location
State WI
County Washington
Zoning Residential
Rooms
Basement None
Interior
Interior Features Free Standing Stove, Pantry, Vaulted Ceiling(s), Walk-In Closet(s)
Heating Electric
Cooling Central Air, Radiant
Flooring Unknown
Appliance Dishwasher, Dryer, Microwave, Oven, Range, Refrigerator, Washer, Water Softener Owned
Exterior
Exterior Feature Fiber Cement
Parking Features Electric Door Opener
Garage Spaces 4.0
Accessibility Bedroom on Main Level, Laundry on Main Level, Open Floor Plan, Ramped or Level Entrance
Building
Lot Description Rural, Wooded
Architectural Style Contemporary
Schools
Middle Schools Badger
School District West Bend
Read Less

Copyright 2025 Multiple Listing Service, Inc. - All Rights Reserved
GET MORE INFORMATION
Nicole Biczkowski



