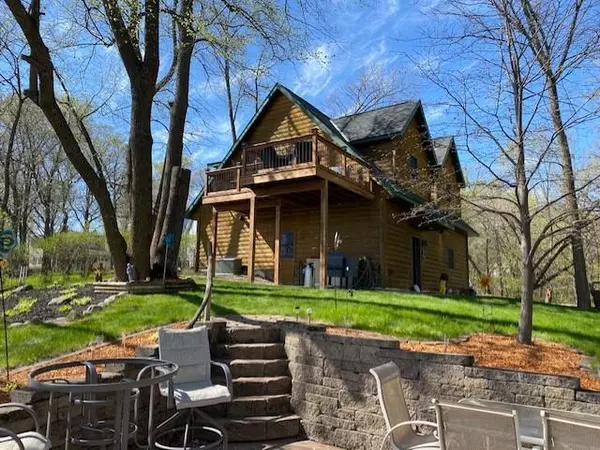For more information regarding the value of a property, please contact us for a free consultation.
25101 Carousel RD Paynesville, MN 56362
Want to know what your home might be worth? Contact us for a FREE valuation!

Nicole Biczkowski
nicolebiczkowskibroker@chime.meOur team is ready to help you sell your home for the highest possible price ASAP
Key Details
Sold Price $400,000
Property Type Single Family Home
Sub Type Single Family Residence
Listing Status Sold
Purchase Type For Sale
Square Footage 1,430 sqft
Price per Sqft $279
Subdivision The Pines
MLS Listing ID 5754930
Sold Date 07/16/21
Bedrooms 2
Full Baths 2
Year Built 2000
Annual Tax Amount $3,152
Tax Year 2020
Contingent None
Lot Size 1.330 Acres
Acres 1.33
Lot Dimensions Irregular
Property Description
*Back on the market buyer got cold feet.*
175' of lakeshore on Rice Lake. The lot is over an acre so you can build your dream home or cabin. Septic is large enough for second home. Start enjoying summer on the lake while you build. Log siding, new deck, new carpet. In floor heat in entry. 2nd bedroom and bathroom. 2 bedroom, 2 bathroom and a loft. Large master bedroom with walk-in closet. Heated garage with floor drains. Full size washer and dryer. Tongue and groove pine through out the home. Large stamped concrete patio with fir pit. Dock in included.
Location
State MN
County Stearns
Zoning Residential-Single Family
Body of Water Rice
Rooms
Basement None
Interior
Heating Baseboard, Fireplace(s)
Cooling Window Unit(s)
Fireplaces Number 1
Fireplaces Type Gas, Living Room
Fireplace Yes
Appliance Dishwasher, Dryer, Microwave, Range, Refrigerator, Washer
Exterior
Garage Attached Garage, Concrete, Floor Drain, Heated Garage, Insulated Garage, Tuckunder Garage
Garage Spaces 2.0
Waterfront true
Waterfront Description Lake Front
Roof Type Asphalt
Road Frontage No
Parking Type Attached Garage, Concrete, Floor Drain, Heated Garage, Insulated Garage, Tuckunder Garage
Building
Lot Description Accessible Shoreline, Tree Coverage - Heavy
Story One and One Half
Foundation 1008
Sewer Private Sewer, Tank with Drainage Field
Water Well
Level or Stories One and One Half
Structure Type Log Siding
New Construction false
Schools
School District Eden Valley-Watkins
Read Less
GET MORE INFORMATION

Nicole Biczkowski



