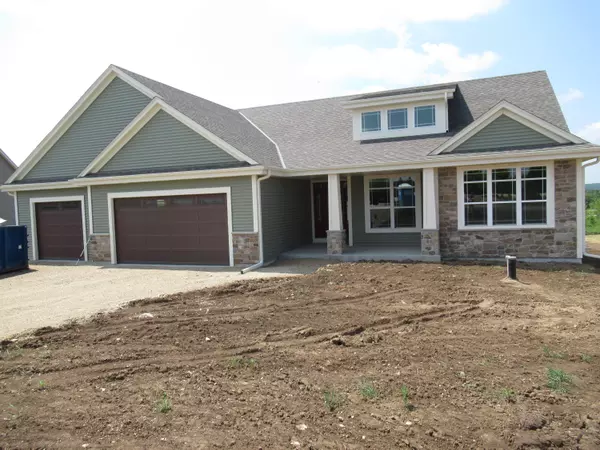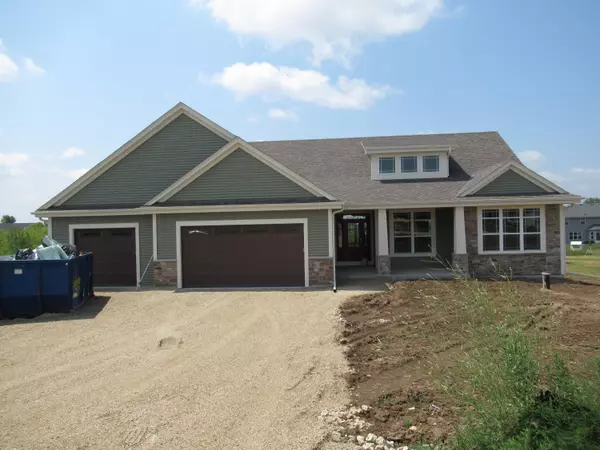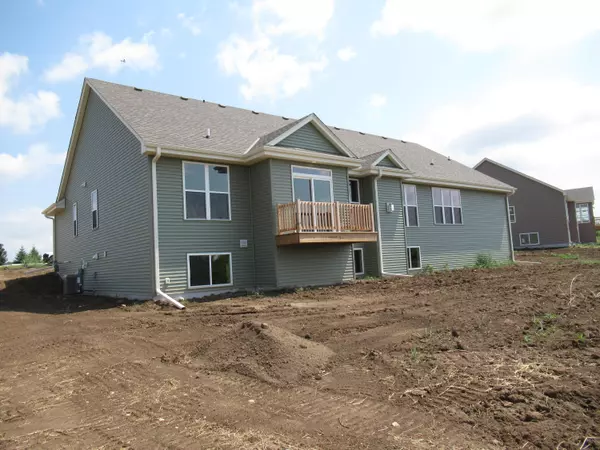Bought with Kaerek Homes, Inc.
For more information regarding the value of a property, please contact us for a free consultation.
7405 Werner Rd Barton, WI 53090
Want to know what your home might be worth? Contact us for a FREE valuation!

Nicole Biczkowski
nicolebiczkowskibroker@chime.meOur team is ready to help you sell your home for the highest possible price ASAP
Key Details
Sold Price $410,310
Property Type Single Family Home
Listing Status Sold
Purchase Type For Sale
Square Footage 2,243 sqft
Price per Sqft $182
Subdivision Weretta Woods
MLS Listing ID 1722205
Sold Date 07/30/21
Style 1 Story,Exposed Basement
Bedrooms 3
Full Baths 2
Year Built 2021
Tax Year 2020
Lot Size 0.510 Acres
Acres 0.51
Lot Dimensions 22,245 square feet
Property Description
FOUNDATION JUST POURED. HOME WILL BE COMPLETE APPROXIMATELY IN AUGUST. 3 bedrooms/2 full baths/ Flex Room/Partial Exposure/Split Ranch. Basement has drain/vent rough-in for future full bath/windows in exposure. Master bath has corner ceramic tiled shower w/2 showerheads/double sinks/granite or equivalent vanity tops. Large WIC master bedroom. 9' Main floor ceilings/Pitched ceiling in foyer, living room, kitchen, dinette/Tray ceiling master bedroom. Kitchen cabinets are staggered w/cabinet crown moulding/Pantry closet/Granite or equivalent countertops/raised radius kitchen island w/sink. Main floor laundry room with cabinets & sink. Drywall lockers by basement stairs. 3 car garage with extra storage area (12'4'' x 19'8'')/Openers/Remotes/Keypad.
Location
State WI
County Washington
Zoning residential
Rooms
Basement Full, Full Size Windows, Poured Concrete, Radon Mitigation, Stubbed for Bathroom, Sump Pump
Interior
Interior Features Gas Fireplace, Kitchen Island, Pantry, Split Bedrooms, Vaulted Ceiling, Walk-in Closet, Wood or Sim. Wood Floors
Heating Natural Gas
Cooling Central Air, Forced Air
Flooring No
Appliance Dishwasher, Disposal, Microwave
Exterior
Exterior Feature Low Maintenance Trim, Stone, Vinyl
Parking Features Electric Door Opener
Garage Spaces 3.0
Accessibility Bedroom on Main Level, Full Bath on Main Level, Laundry on Main Level, Open Floor Plan
Building
Lot Description Rural
Architectural Style Ranch
Schools
Middle Schools Badger
School District West Bend
Read Less

Copyright 2025 Multiple Listing Service, Inc. - All Rights Reserved
GET MORE INFORMATION
Nicole Biczkowski



