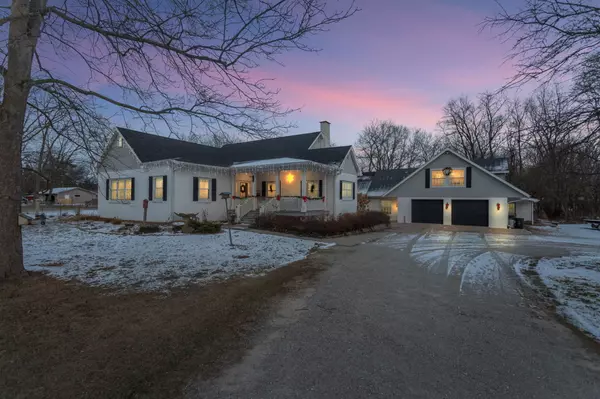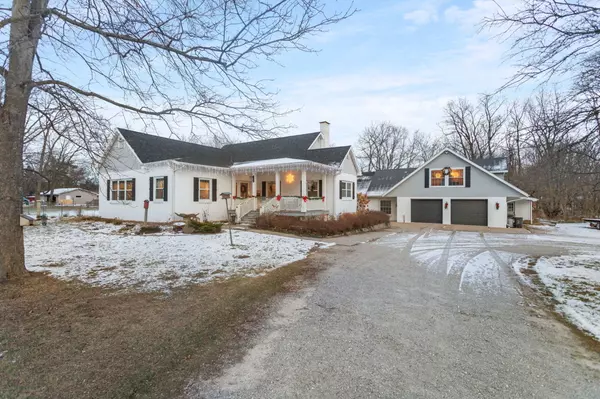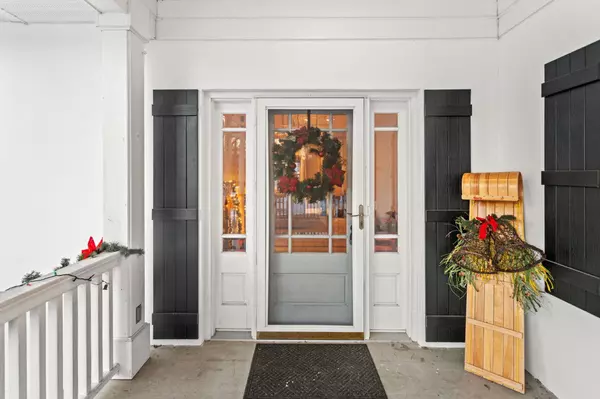Bought with RealtyPro Professional Real Estate Group
For more information regarding the value of a property, please contact us for a free consultation.
2429 N River Rd Rochester, WI 53185
Want to know what your home might be worth? Contact us for a FREE valuation!

Nicole Biczkowski
nicolebiczkowskibroker@chime.meOur team is ready to help you sell your home for the highest possible price ASAP
Key Details
Sold Price $413,000
Property Type Single Family Home
Listing Status Sold
Purchase Type For Sale
Square Footage 2,870 sqft
Price per Sqft $143
MLS Listing ID 1721885
Sold Date 02/19/21
Style 2 Story
Bedrooms 3
Full Baths 2
Year Built 1951
Annual Tax Amount $4,791
Tax Year 2019
Lot Size 1.850 Acres
Acres 1.85
Property Description
New roof! Freshly painted interior & exterior! This home is pandemic perfect - lots of space to spread out. Huge living room w/gas FP and cozy reading nook opens to a formal dining room big enough for 10+ person table. Eat in KIT has SS appliances, farmhouse sink & walk-in pantry. New barn doors added to den make it a functional place for office or playroom. Master BR and full bath on main floor plus 2 more BRs and another full bath upstairs. Basement offers gym & laundry room. Amazing garage provides plenty of storage space & a workshop. Recently updated bonus space above garage includes mini kitchen & 1/2 bath - great for au pair, guests or isolated office! Enjoy the outdoors relaxing on your white picket porch or hosting socially distant gatherings in large well maintained 1.85 acre yard.
Location
State WI
County Racine
Zoning RES
Rooms
Basement Block, Full, Poured Concrete, Crawl Space
Interior
Interior Features Gas Fireplace
Heating Electric, Natural Gas
Cooling Central Air, Radiant, Zoned Heating, Forced Air
Flooring No
Appliance Dishwasher, Oven/Range, Washer, Refrigerator, Microwave, Dryer, Disposal
Exterior
Exterior Feature Stucco
Parking Features Electric Door Opener, Heated
Garage Spaces 6.0
Accessibility Bedroom on Main Level
Building
Lot Description Fenced Yard
Architectural Style Cape Cod
Schools
Middle Schools Fox River
High Schools Waterford
School District Waterford Graded J1
Read Less

Copyright 2025 Multiple Listing Service, Inc. - All Rights Reserved
GET MORE INFORMATION
Nicole Biczkowski



