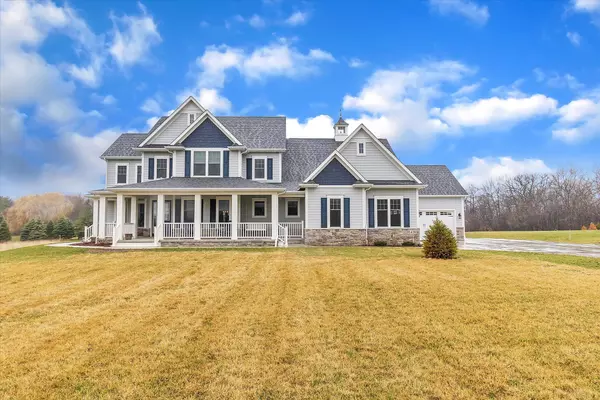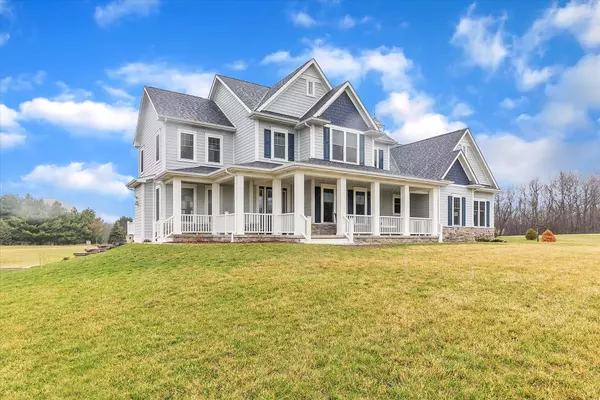Bought with Bear Realty Of Burlington
For more information regarding the value of a property, please contact us for a free consultation.
428 Coyote Trl Rochester, WI 53105
Want to know what your home might be worth? Contact us for a FREE valuation!

Nicole Biczkowski
nicolebiczkowskibroker@chime.meOur team is ready to help you sell your home for the highest possible price ASAP
Key Details
Sold Price $825,000
Property Type Single Family Home
Listing Status Sold
Purchase Type For Sale
Square Footage 4,351 sqft
Price per Sqft $189
Subdivision Coyote Territory
MLS Listing ID 1787047
Sold Date 06/10/22
Style 2 Story,Exposed Basement
Bedrooms 4
Full Baths 3
Half Baths 1
HOA Fees $14/ann
Year Built 2019
Annual Tax Amount $8,075
Tax Year 2021
Lot Size 2.870 Acres
Acres 2.87
Property Description
This breathtaking home sits on almost 3 acres of land in Coyote Territory Subdivision! Open concept living from the moment you step into the foyer. Spacious great room with cathedral ceilings & floor-to-ceiling fireplace! Vast kitchen offers granite countertops, a large island, & New Appliances! 1st-floor on-suite has access to a private balcony & a private bath with a soaking tub, walk-in shower, & double vanity. Upper level offers a loft area, 2 bedrooms & full bath. You will love the lower level that has a 4th bedroom, full bath, & a family room with a bar area. Huge 4 car garage offers a drain system, epoxy coated floor, basement access, & a car lift for easy car storage! Enjoy the peace and quiet out on your covered wrap-around porch which overlooks your spacious backyard!
Location
State WI
County Racine
Zoning RES
Rooms
Basement 8+ Ceiling, Full, Full Size Windows, Partially Finished, Poured Concrete, Shower, Sump Pump
Interior
Interior Features 2 or more Fireplaces, Cable TV Available, Electric Fireplace, High Speed Internet, Kitchen Island, Security System, Vaulted Ceiling(s), Walk-In Closet(s)
Heating Natural Gas
Cooling Central Air, Forced Air
Flooring Unknown
Appliance Dishwasher, Disposal, Dryer, Microwave, Oven, Range, Refrigerator, Washer, Water Softener Owned
Exterior
Exterior Feature Brick, Vinyl
Parking Features Access to Basement, Electric Door Opener, Heated
Garage Spaces 4.0
Waterfront Description Pond
Accessibility Bedroom on Main Level, Full Bath on Main Level, Laundry on Main Level, Open Floor Plan
Building
Lot Description Cul-De-Sac, Near Public Transit, Wooded
Water Pond
Architectural Style Colonial
Schools
Elementary Schools Cooper
Middle Schools Nettie E Karcher
High Schools Burlington
School District Burlington Area
Read Less

Copyright 2025 Multiple Listing Service, Inc. - All Rights Reserved
GET MORE INFORMATION
Nicole Biczkowski



