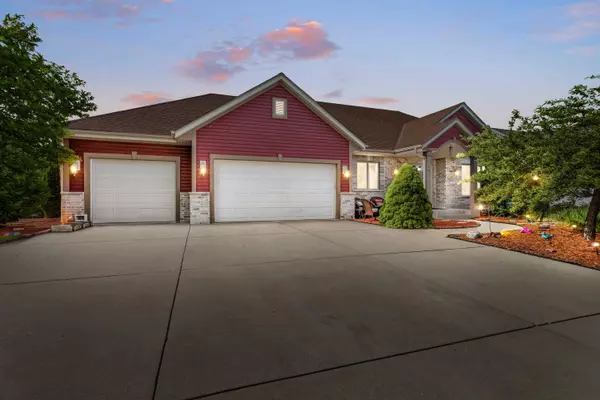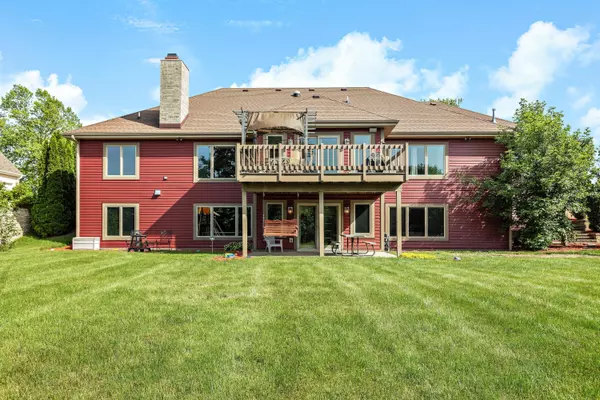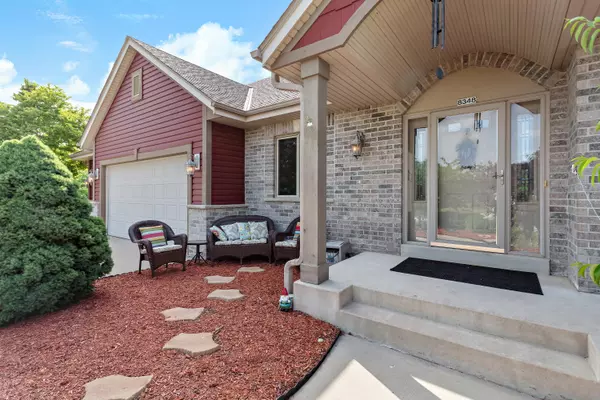Bought with Vantage Realty
For more information regarding the value of a property, please contact us for a free consultation.
8348 Virginia Cir Norway, WI 53185
Want to know what your home might be worth? Contact us for a FREE valuation!

Nicole Biczkowski
nicolebiczkowskibroker@chime.meOur team is ready to help you sell your home for the highest possible price ASAP
Key Details
Sold Price $700,000
Property Type Single Family Home
Listing Status Sold
Purchase Type For Sale
Square Footage 4,292 sqft
Price per Sqft $163
Subdivision Long Lake Estates
MLS Listing ID 1798343
Sold Date 09/30/22
Style 1 Story,Exposed Basement
Bedrooms 6
Full Baths 3
Half Baths 1
HOA Fees $10/ann
Year Built 2004
Annual Tax Amount $5,967
Tax Year 2021
Lot Size 0.530 Acres
Acres 0.53
Property Description
Gorgeous, spacious, private split level RANCH in top rated school district with LOW taxes! This home has all the bells and whistles-2 kitchens, 2 fireplaces, central vac, in-ground sprinklers, radon mitigation, and a heated 3 car garage! Upon entering this home appreciate the vaulted ceilings, rounded archways, and wood floors leading into your newly custom kitchen with extended soft-close cabinets. Enjoy the sounds of nature overlooking a peaceful conservancy on your secluded deck. 1st floor has a master suite, 2 bedrooms, laundry, dining room, updated kitchen, living room, and 3 bathrooms. Lower level has 3 bedrooms and is like its own separate living quarters with French doors opening to a large open living/dining/kitchen area perfect for entertaining! Home includes all appliances.
Location
State WI
County Racine
Zoning RES
Rooms
Basement Block, Finished, Full, Full Size Windows, Walk Out/Outer Door
Interior
Interior Features 2 or more Fireplaces, Central Vacuum, Gas Fireplace, Pantry, Skylight, Split Bedrooms, Vaulted Ceiling(s), Walk-In Closet(s), Wet Bar, Wood or Sim. Wood Floors
Heating Natural Gas
Cooling Central Air, Forced Air
Flooring No
Appliance Cooktop, Dishwasher, Disposal, Dryer, Microwave, Oven, Refrigerator, Washer, Water Softener Owned
Exterior
Exterior Feature Vinyl, Wood
Parking Features Electric Door Opener
Garage Spaces 3.0
Accessibility Laundry on Main Level, Stall Shower
Building
Lot Description View of Water
Architectural Style Ranch
Schools
Elementary Schools Lakeview
Middle Schools Lake Denoon
High Schools Muskego
School District Muskego-Norway
Read Less

Copyright 2024 Multiple Listing Service, Inc. - All Rights Reserved
GET MORE INFORMATION

Nicole Biczkowski



