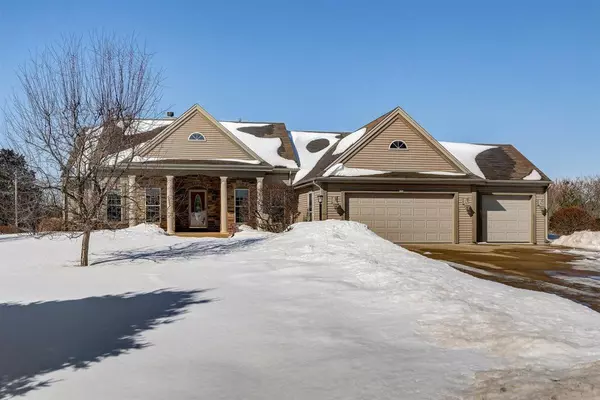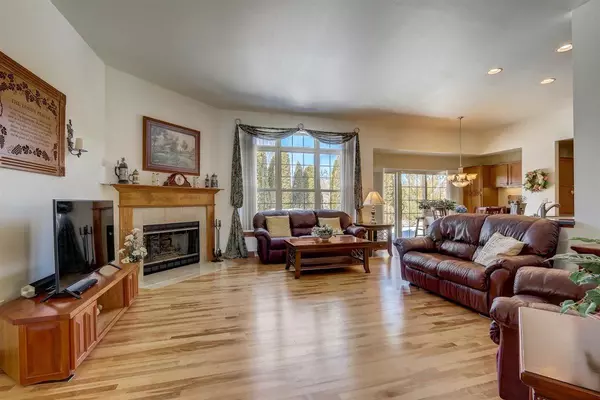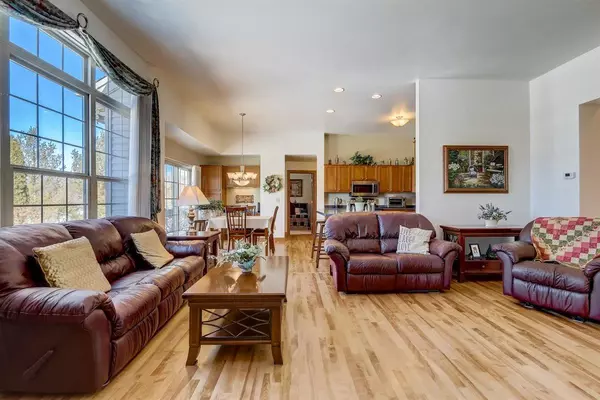Bought with Romans Realty, LLC
For more information regarding the value of a property, please contact us for a free consultation.
226 Royal Hill Ct Rochester, WI 53105
Want to know what your home might be worth? Contact us for a FREE valuation!

Nicole Biczkowski
nicolebiczkowskibroker@chime.meOur team is ready to help you sell your home for the highest possible price ASAP
Key Details
Sold Price $435,000
Property Type Single Family Home
Listing Status Sold
Purchase Type For Sale
Square Footage 2,073 sqft
Price per Sqft $209
Subdivision Camelback Farms
MLS Listing ID 1728373
Sold Date 04/09/21
Style 1 Story
Bedrooms 3
Full Baths 2
Year Built 2004
Annual Tax Amount $5,110
Tax Year 2020
Lot Size 1.250 Acres
Acres 1.25
Property Description
Quality built ''Redfield Ranch'' by Kettle Creek homes. One-owner ''Split-Bedroom'' home that has been lovingly maintained and is in immaculate condition! Very open and bright floor plan with soaring 10' ceilings and lots of windows. 2x6 construction, R-44 insulation, and low maintenance exterior. Kitchen has solid surface counters and maple cabinets. Newer wood floors throughout most of first floor except bedrooms Formal dining room. First floor laundry. Separate office/sitting room off of Master Bedroom with dual access. Lower level is a blank slate with potential for anything with its 8' ceilings, poured concrete walls with interior brick pattern. Large lot is 1.25 acres and home is located at the end of a Cul-de-sac. Convenient location to Burlington retail. 1 year warranty.
Location
State WI
County Racine
Zoning Residential
Rooms
Basement 8+ Ceiling, Full, Poured Concrete, Sump Pump
Interior
Interior Features Cable TV Available, Gas Fireplace, High Speed Internet Available, Security System, Split Bedrooms, Vaulted Ceiling, Walk-in Closet, Wood or Sim. Wood Floors
Heating Natural Gas
Cooling Central Air, Forced Air
Flooring No
Appliance Dishwasher, Microwave, Oven/Range, Refrigerator
Exterior
Exterior Feature Brick, Vinyl
Parking Features Electric Door Opener
Garage Spaces 3.0
Accessibility Bedroom on Main Level, Full Bath on Main Level, Laundry on Main Level, Open Floor Plan
Building
Lot Description Cul-de-sac
Architectural Style Ranch
Schools
Middle Schools Fox River
High Schools Waterford
School District Waterford Graded J1
Read Less

Copyright 2025 Multiple Listing Service, Inc. - All Rights Reserved
GET MORE INFORMATION
Nicole Biczkowski



