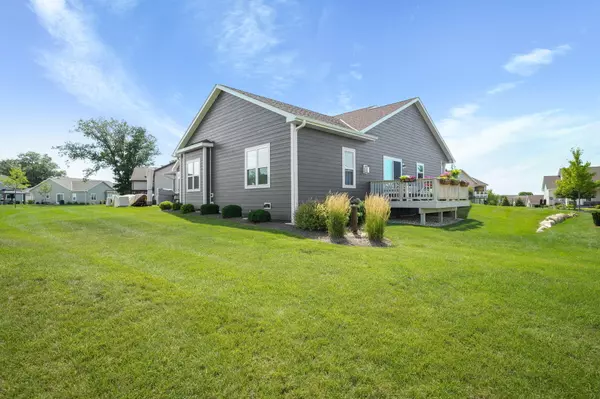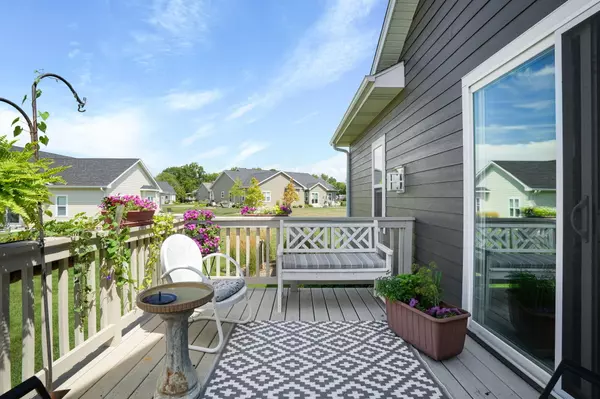Bought with RE/MAX Newport Elite
For more information regarding the value of a property, please contact us for a free consultation.
233 Settlement Dr Rochester, WI 53105
Want to know what your home might be worth? Contact us for a FREE valuation!

Nicole Biczkowski
nicolebiczkowskibroker@chime.meOur team is ready to help you sell your home for the highest possible price ASAP
Key Details
Sold Price $375,000
Property Type Condo
Listing Status Sold
Purchase Type For Sale
Square Footage 1,678 sqft
Price per Sqft $223
MLS Listing ID 1807437
Sold Date 10/17/22
Style Ranch,Side X Side
Bedrooms 3
Full Baths 2
Condo Fees $250
Year Built 2018
Annual Tax Amount $3,875
Tax Year 2021
Property Description
Are you ready to ditch that lawn mower AND snow blower and enjoy carefree condo living? The time is now to make a move on this lovely 3 bedroom, 2 bath condo. Located at The Settlement of Rochester, this well maintained unit features a main floor laundry, open concept floor plan, large primary suite, with walk in closet and dual sinks. The two extra bedrooms are perfect for guests or your home office. Enjoy this quaint and quiet community from your private deck all summer and cozy up to your gas fireplace in the winter. Wide open basement plumbed for another full bath allows you to expand your living area without sacrifcing storage. The Settlement at Rochester is a professionally managed association and welcomes your pets. Easy access to Hwy 36 too!
Location
State WI
County Racine
Zoning RES
Rooms
Basement 8+ Ceiling, Full, Poured Concrete, Stubbed for Bathroom, Sump Pump
Interior
Heating Natural Gas
Cooling Central Air, Forced Air
Flooring No
Appliance Dishwasher, Dryer, Microwave, Oven, Range, Refrigerator, Washer, Water Softener Owned
Exterior
Exterior Feature Brick, Fiber Cement
Parking Features 2 or more Spaces Assigned, Private Garage
Garage Spaces 2.0
Amenities Available None
Accessibility Bedroom on Main Level, Full Bath on Main Level, Laundry on Main Level, Open Floor Plan
Building
Unit Features Cable TV Available,Gas Fireplace,High Speed Internet,In-Unit Laundry,Patio/Porch,Private Entry,Vaulted Ceiling(s),Walk-In Closet(s),Wood or Sim. Wood Floors
Entry Level 1 Story
Schools
Middle Schools Fox River
High Schools Waterford
School District Waterford Uhs
Others
Pets Allowed Y
Pets Allowed 2 Dogs OK, Cat(s) OK
Read Less

Copyright 2025 Multiple Listing Service, Inc. - All Rights Reserved
GET MORE INFORMATION
Nicole Biczkowski



