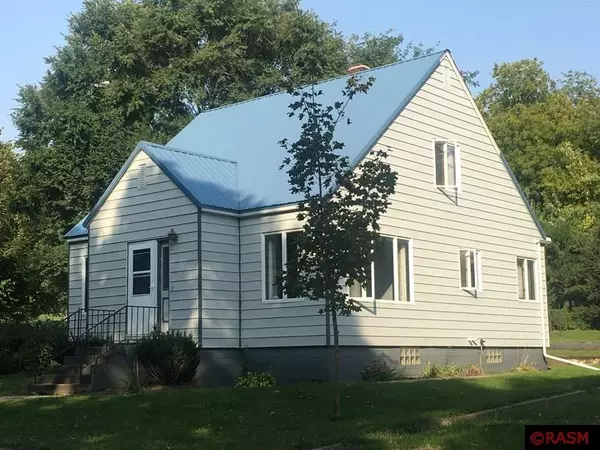For more information regarding the value of a property, please contact us for a free consultation.
108 N Henry Street Elmore, MN 56027
Want to know what your home might be worth? Contact us for a FREE valuation!

Nicole Biczkowski
nicolebiczkowskibroker@chime.meOur team is ready to help you sell your home for the highest possible price ASAP
Key Details
Sold Price $58,250
Property Type Single Family Home
Sub Type Single Family
Listing Status Sold
Purchase Type For Sale
Square Footage 2,240 sqft
Price per Sqft $26
Subdivision Mn
MLS Listing ID 7025008
Sold Date 12/09/20
Style Cape Cod (L)
Bedrooms 3
Full Baths 1
Half Baths 1
Three Quarter Bath 1
Abv Grd Liv Area 1,344
Total Fin. Sqft 1344
Year Built 1945
Annual Tax Amount $1,684
Lot Size 0.300 Acres
Acres 0.3
Property Description
Check out this fabulous Cape Cod style 3 bedroom home located on a spacious lot. The main floor features a very spacious and bright combined living and dining rooms with large windows, hardwood flooring, beautiful lighting and foyer area with closet. The large kitchen has painted cabinetry, stainless steel appliances, tile back splash, updated counters and flooring, plenty of room for a breakfast table, plus French patio doors. Rounding out the main floor is a bedroom and full bathroom. Upstairs you will find two more bedrooms, half-bath and plenty of storage. The basement is semi-finished and offers great potential for future living space and also the laundry room with a ¾ bathroom. The electrical has been updated to 200 amp circuit breaker, new furnace and central air in 2011, Marathon water heater in 2015, metal siding painted in 2020, new metal roof to be done fall of 2020. There is plenty of outdoor space to enjoy, the backyard is private and offers two garden areas, sandbox, and fire pit. There is also a detached double car garage.
Location
State MN
County Faribault County
Area B.E./Winn/Well/Kiest/Bri
Direction N
Rooms
Basement Unfinished
Dining Room Combine with Living Room
Interior
Heating Forced Air
Cooling Central
Appliance Dishwasher, Dryer, Range/Stove, Refrigerator, Washer
Exterior
Exterior Feature Metal
Garage Detached
Garage Description Detached
Amenities Available Eat-In Kitchen, Hardwood Floors, Window Coverings (L)
Waterfront No
Building
Story 1.25 - 1.75 Story
Foundation 944
Sewer City
Water City
Structure Type Frame/Wood
Schools
School District Blue Earth Area #2860
Others
Energy Description Propane - Tank Rented
Acceptable Financing Cash, Conventional, DVA, FHA, Rural Development
Listing Terms Cash, Conventional, DVA, FHA, Rural Development
Read Less
Bought with HOMESTEAD REALTY, LLC
GET MORE INFORMATION

Nicole Biczkowski



