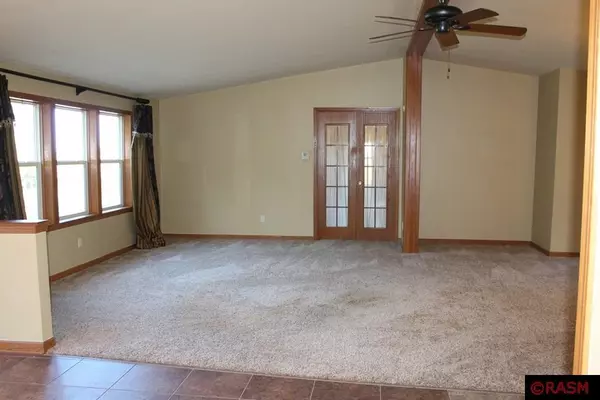For more information regarding the value of a property, please contact us for a free consultation.
5126 400th Avenue Blue Earth, MN 56013
Want to know what your home might be worth? Contact us for a FREE valuation!

Nicole Biczkowski
nicolebiczkowskibroker@chime.meOur team is ready to help you sell your home for the highest possible price ASAP
Key Details
Sold Price $169,000
Property Type Single Family Home
Sub Type Single Family
Listing Status Sold
Purchase Type For Sale
Square Footage 2,128 sqft
Price per Sqft $79
Subdivision Mn
MLS Listing ID 7022141
Sold Date 03/29/21
Style SF Single Family
Bedrooms 3
Full Baths 2
Construction Status Previously Owned
Abv Grd Liv Area 2,128
Total Fin. Sqft 2128
Year Built 2000
Annual Tax Amount $85
Lot Size 5.000 Acres
Acres 5.0
Property Description
Over 2100 square feet of main floor living can found in this fabulous 3 bedroom, 2 bath home located on 5 acres southeast of Blue Earth. The main living area features an open concept floor plan with vaulted ceilings, a skylight, and lots of natural lighting. The living room is very spacious and features vaulted ceilings and newer carpet. You will find lots of space in the well designed kitchen with center island, breakfast bar, newer appliances and DuraCeramic flooring. There is room for casual dining by the patio door with handy access to the deck and there is a more formal dining area with built-in corner china cabinet. The family room offers a large arched window with a southern exposure, wood burning fireplace flanked with built-in cabinets, and newer carpet. French doors open into the master bedroom with a large walk-in closet, patio doors, and fabulous master bath with separate corner whirlpool, two vanities and walk-in shower. You'll find two more bedrooms down the hall, as well as a full bath and laundry room. Outside there is a huge deck on the north side and another deck on the front of the house. Enjoy outdoor dining in the flower garden with beautiful perennials and a quaint picnic table. The detached 30'x40' building is perfect as a garage and also a great place for all the extras you have, plus plenty of room for a workbench/shop. The well and septic were installed in 2000.
Location
State MN
County Faribault County
Area B.E./Winn/Well/Kiest/Bri
Rooms
Dining Room Informal Dining Room, Open Floor Plan
Interior
Heating Fireplace, Forced Air
Cooling Central
Fireplaces Type Wood Burning
Fireplace Yes
Appliance Dishwasher, Disposal, Dryer, Microwave, Range/Stove, Refrigerator, Washer
Exterior
Exterior Feature Vinyl
Garage Detached
Garage Description Detached
Amenities Available Ceiling Fans, Garage Door Opener, Kitchen Center Island, Natural Woodwork, Skylight, Vaulted Ceilings, Walk-In Closet, Washer/Dryer Hookups, Smoke Alarms (L), Window Coverings (L)
Waterfront No
Roof Type Asphalt Shingles
Building
Story 1 Story
Foundation 2128
Sewer Private
Water Private
Structure Type Manufactured
Construction Status Previously Owned
Schools
School District Blue Earth Area #2860
Others
Energy Description Propane - Tank Rented
Acceptable Financing Cash, Conventional
Listing Terms Cash, Conventional
Read Less
Bought with OLSON NELSON REALTY
GET MORE INFORMATION

Nicole Biczkowski



