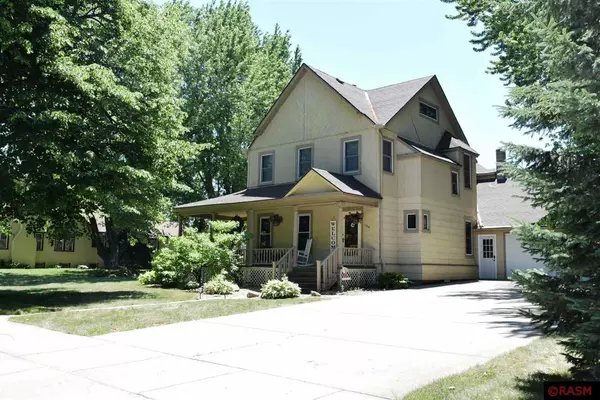For more information regarding the value of a property, please contact us for a free consultation.
134 Cleveland Ave W Winnebago, MN 56098
Want to know what your home might be worth? Contact us for a FREE valuation!

Nicole Biczkowski
nicolebiczkowskibroker@chime.meOur team is ready to help you sell your home for the highest possible price ASAP
Key Details
Sold Price $236,000
Property Type Single Family Home
Sub Type Single Family
Listing Status Sold
Purchase Type For Sale
Square Footage 4,263 sqft
Price per Sqft $55
Subdivision Mn
MLS Listing ID 7027330
Sold Date 08/10/21
Style SF Single Family
Bedrooms 4
Full Baths 1
Half Baths 1
Three Quarter Bath 1
Abv Grd Liv Area 3,463
Total Fin. Sqft 3463
Year Built 1906
Annual Tax Amount $2,696
Lot Size 0.490 Acres
Acres 0.49
Property Description
Victorian era charm with modern-day conveniences in this spacious 4 BR, 3 bath home! The front foyer opens to a formal living room with ornate FP and open stairway. The formal dining room features pocket doors and a second FP. A cook's delight gourmet kitchen boasts custom cherry soft-close cabinetry, Cambria countertops, a center island, walk-in pantry, and built-in dishwasher, microwave, and warming drawer. Spend your evenings in the more informal family room with large patio doors overlooking the side patio, or cozy up with family and friends in the 3rd level media room, complete with kitchenette and half bath.The main floor laundry/mudroom off the garage is adjacent to a 3/4 bath with sauna. On the second level you will find 4 spacious bedrooms with ample closet space, plus a newly remodeled full bath with new tub/shower/and surround. Enjoy your afternoon tea on the welcoming front porch or concrete patio with privacy screen. This home features a nearly half acre lot with an additional single detached garage, plus a 4 car (2 wide, 2 deep) attached heated garage with workshop, 2 new overhead doors, new epoxy flooring, new windows and plenty of room for multiple vehicles and toys! New central air and water softener, move-in ready condition! Don't let this one get away!
Location
State MN
County Faribault County
Area B.E./Winn/Well/Kiest/Bri
Rooms
Basement Unfinished
Dining Room 2nd Kitchen, Eat-In Kitchen, Formal Dining Room
Interior
Heating Forced Air
Cooling Central
Fireplaces Type Three or More
Fireplace Yes
Appliance Dishwasher, Dryer, Microwave, Range/Stove, Refrigerator, Washer
Exterior
Exterior Feature Wood, Masonite (L)
Garage Attached, Detached, Tandem
Garage Description Attached, Detached, Tandem
Amenities Available Ceiling Fans, Eat-In Kitchen, Garage Door Opener, Kitchen Center Island, Natural Woodwork, Sauna, Tiled Floors, Walk-In Closet, Walk-up Attic, Washer/Dryer Hookups, Window Coverings (L)
Waterfront No
Roof Type Asphalt Shingles
Building
Lot Description Landscaped, Paved Streets
Story 2.25 - 2.75 Story
Foundation 800
Sewer City
Water City
Structure Type Frame/Wood
Schools
School District Blue Earth Area #2860
Others
Energy Description Natural Gas
Acceptable Financing Cash, Conventional, DVA, FHA, Rural Development
Listing Terms Cash, Conventional, DVA, FHA, Rural Development
Read Less
Bought with HOMESTEAD REALTY, LLC
GET MORE INFORMATION

Nicole Biczkowski



