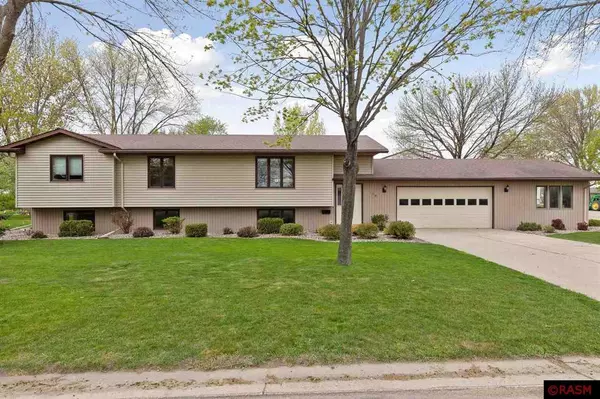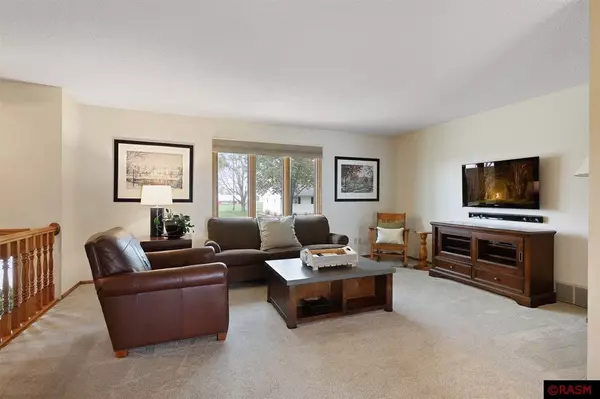For more information regarding the value of a property, please contact us for a free consultation.
108 Brian Ct Mapleton, MN 56065
Want to know what your home might be worth? Contact us for a FREE valuation!

Nicole Biczkowski
nicolebiczkowskibroker@chime.meOur team is ready to help you sell your home for the highest possible price ASAP
Key Details
Sold Price $280,400
Property Type Single Family Home
Sub Type Single Family
Listing Status Sold
Purchase Type For Sale
Square Footage 2,868 sqft
Price per Sqft $97
Subdivision Mn
MLS Listing ID 7027299
Sold Date 08/06/21
Style SF Single Family
Bedrooms 4
Full Baths 1
Three Quarter Bath 1
Construction Status Previously Owned
Abv Grd Liv Area 1,572
Total Fin. Sqft 2637
Year Built 1980
Annual Tax Amount $3,282
Lot Size 0.280 Acres
Acres 0.28
Property Description
Welcome home! This beautiful property is cozy and welcoming in all spaces. Tons of natural light throughout, well maintained, and ready to be your next home. New Furnace, A/C, and water heater in 2016, and new washer in 2021. Property is in great condition and features inviting spaces everywhere. Enjoy the open concept kitchen with multiple dining options, the gorgeous porch through the french doors, or the multiple spacious living areas. Very well-sized bedrooms, clean bathrooms, and great flooring and windows. Multiple entertaining spaces from the island in the kitchen, to the wetbar in the basement, and the huge patio outside for grilling on a summer evening. Bring your ideas for the workshop/workout room room attached to the garage! Property is at the end of a quiet street within walking distance of the new school! Great curb appeal and an even more welcoming space once you enter. Don't miss out on this unique home!
Location
State MN
County Blue Earth County
Area Mapletn/Amboy/Mn Lk/Gt
Rooms
Basement Daylight/Lookout Windows, Drainage System, Egress Windows, Finished, Sump Pump
Dining Room Breakfast Bar, Combine with Kitchen, Eat-In Kitchen, Formal Dining Room, Informal Dining Room, Open Floor Plan
Interior
Heating Forced Air
Cooling Central
Fireplaces Type Gas
Fireplace Yes
Appliance Cooktop, Dishwasher, Disposal, Dryer, Exhaust Fan/Hood, Freezer, Microwave, Range/Stove, Refrigerator, Washer
Exterior
Exterior Feature Vinyl
Garage Attached
Garage Description Attached
Amenities Available Broadband Available, Ceiling Fans, Eat-In Kitchen, Garage Door Opener, Hardwood Floors, Kitchen Center Island, Natural Woodwork, Tiled Floors, Vaulted Ceilings, Walk-In Closet, Washer/Dryer Hookups, Wet Bar, Double Pane Windows (L), Smoke Alarms (L), CO Detectors (L), Window Coverings (L)
Waterfront No
Roof Type Asphalt Shingles
Building
Lot Description Corner Lot, Cul De Sac, Landscaped, Tree Coverage - Light, Paved Streets, Telephone, Underground Utilities
Story Bi-Level Split
Foundation 1296
Sewer City
Water City
Structure Type Frame/Wood
Construction Status Previously Owned
Schools
School District Maple River #2135
Others
Energy Description Natural Gas
Acceptable Financing Cash, Conventional, DVA, FHA, Rural Development
Listing Terms Cash, Conventional, DVA, FHA, Rural Development
Read Less
Bought with RE/MAX Results
GET MORE INFORMATION

Nicole Biczkowski



