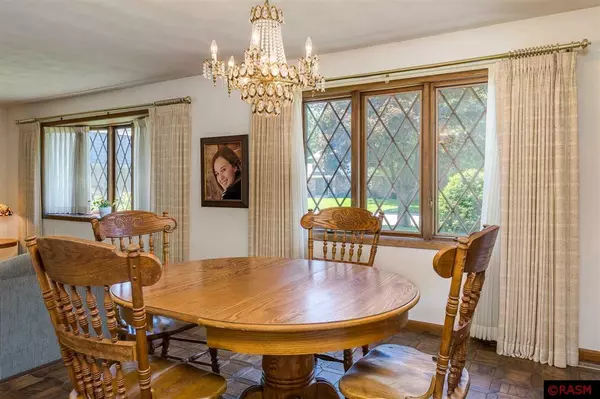For more information regarding the value of a property, please contact us for a free consultation.
626 17th St SE Owatonna, MN 55060
Want to know what your home might be worth? Contact us for a FREE valuation!

Nicole Biczkowski
nicolebiczkowskibroker@chime.meOur team is ready to help you sell your home for the highest possible price ASAP
Key Details
Sold Price $308,000
Property Type Single Family Home
Sub Type Single Family
Listing Status Sold
Purchase Type For Sale
Square Footage 3,360 sqft
Price per Sqft $91
Subdivision Mn
MLS Listing ID 7030186
Sold Date 08/11/22
Style SF Single Family
Bedrooms 3
Full Baths 3
Construction Status Previously Owned
Abv Grd Liv Area 1,680
Total Fin. Sqft 2870
Year Built 1978
Annual Tax Amount $3,666
Lot Size 0.270 Acres
Acres 0.27
Property Description
A spacious well-designed home built by a homebuilder for his own family. This 3 bedroom, 3 bath rambler is ready for your next chapter in life. You will appreciate the open floor plan that looks through the dining room, living room, and kitchen. The living room presents a beautiful brick see-through wood burning fireplace to experience the ambiance of wood crackling and roaring flames from both sides of this home. The kitchen is equipped with an abundance of cabinets and space for entertaining. All three bedrooms are on the main floor backed by a full bath. The master bedroom offers itâs very own private ¾ bath. The conveniently located main floor laundry and mudroom complete the main level. The basement has a great family room with two more finished bedrooms that only need an egress window installed in each to technically call this home a 5 bedroom. The utility room provides endless storage space with a work bench and shelving. Thereâs a spacious 12â x 14â deck off the back of the house that can be accessed through the sliding glass doors off the kitchen or from the backyard. This well-built and maintained 3,360 sqft home has so much to offer and serves a great opportunity for you to continue updating and building equity if you wish. Act Fast and Call Today to schedule you very own personal tour.
Location
State MN
County Steele County
Area Other (L)
Rooms
Basement Partially Finished
Dining Room Formal Dining Room
Interior
Heating Fireplace, Forced Air
Cooling Geothermal
Fireplaces Type Wood Burning
Fireplace Yes
Appliance Dryer, Microwave, Range/Stove, Trash Compactor, Washer
Exterior
Exterior Feature Brick, Wood
Garage Attached
Garage Description Attached
Amenities Available Ceiling Fans, Garage Door Opener, Washer/Dryer Hookups, Double Pane Windows (L), Smoke Alarms (L), CO Detectors (L), Window Coverings (L)
Waterfront No
Roof Type Asphalt Shingles
Building
Lot Description Landscaped, Paved Streets
Story 1 Story
Foundation 1680
Sewer City
Water City
Structure Type Frame/Wood
Construction Status Previously Owned
Schools
School District Mankato #77
Others
Energy Description Natural Gas
Acceptable Financing Cash, Conventional, DVA, FHA, Rural Development
Listing Terms Cash, Conventional, DVA, FHA, Rural Development
Read Less
Bought with RE/MAX Results
GET MORE INFORMATION

Nicole Biczkowski



