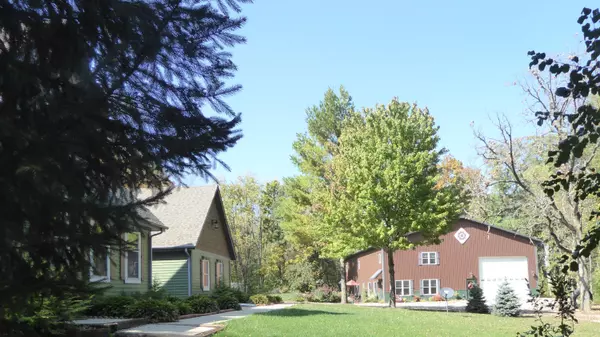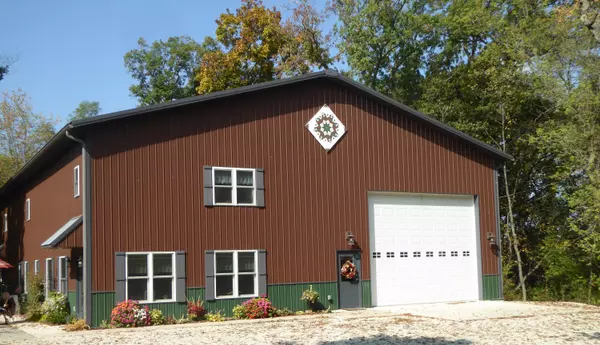Bought with Compass RE WI-Lake Country
For more information regarding the value of a property, please contact us for a free consultation.
950 Rock Ridge Rd Rochester, WI 53105
Want to know what your home might be worth? Contact us for a FREE valuation!

Nicole Biczkowski
nicolebiczkowskibroker@chime.meOur team is ready to help you sell your home for the highest possible price ASAP
Key Details
Sold Price $924,000
Property Type Single Family Home
Listing Status Sold
Purchase Type For Sale
Square Footage 2,850 sqft
Price per Sqft $324
MLS Listing ID 1778681
Sold Date 04/27/22
Style 2 Story
Bedrooms 3
Full Baths 3
Year Built 1995
Annual Tax Amount $7,833
Tax Year 2020
Lot Size 30.500 Acres
Acres 30.5
Lot Dimensions wooded ,wetland, private
Property Description
DRASTIC PRICE REDUCTION! 30 acre wooded paradise! 2800 sqft home w/ newer siding, roof, appliances & wd burning stove.50 x70' pole barn built in 2018 w/ 2300 sf of lofted storage, private office, 2 separate main flr deluxe bonus spaces each with full bths, kitchens, private entry & shared laundry rm. 14' door allows for RV storage, (multiple) car and boat lifts! Stunning views of meadows- hours of walking/atv trails, chicken coop, green house & screen porch. Preppers dream !!
Location
State WI
County Racine
Zoning res
Rooms
Basement 8+ Ceiling, Full, Full Size Windows, Partially Finished, Poured Concrete, Shower, Walk Out/Outer Door
Interior
Interior Features Natural Fireplace, Pantry, Walk-In Closet(s), Walk-thru Bedroom, Wood or Sim. Wood Floors
Heating Propane Gas, Wood
Cooling Central Air, Forced Air
Flooring Unknown
Appliance Dishwasher, Dryer, Oven/Range, Refrigerator, Washer, Water Softener Rented
Exterior
Exterior Feature Vinyl
Parking Features Electric Door Opener
Garage Spaces 8.0
Accessibility Full Bath on Main Level
Building
Lot Description ATV Trail Access, Wetlands, Wooded
Architectural Style Farm House
Schools
Middle Schools Nettie E Karcher
High Schools Burlington
School District Burlington Area
Read Less

Copyright 2025 Multiple Listing Service, Inc. - All Rights Reserved
GET MORE INFORMATION
Nicole Biczkowski



