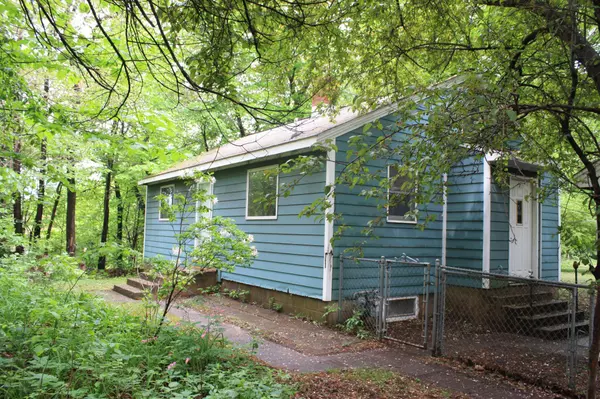For more information regarding the value of a property, please contact us for a free consultation.
541 Dover ST NE Fridley, MN 55432
Want to know what your home might be worth? Contact us for a FREE valuation!

Nicole Biczkowski
nicolebiczkowskibroker@chime.meOur team is ready to help you sell your home for the highest possible price ASAP
Key Details
Sold Price $170,000
Property Type Single Family Home
Sub Type Single Family Residence
Listing Status Sold
Purchase Type For Sale
Square Footage 768 sqft
Price per Sqft $221
Subdivision River View Heights
MLS Listing ID 5762495
Sold Date 07/08/21
Bedrooms 2
Full Baths 1
Year Built 1950
Annual Tax Amount $2,167
Tax Year 2020
Contingent None
Lot Size 10,890 Sqft
Acres 0.25
Lot Dimensions 100x111x100x110
Property Description
Cute fixer upper 2 bedroom 1 full bath home in the heart of Fridley. This home has amazing privacy in the summer with all the trees and located on a dead end road. In the winter you can see the sun glistening off the Mississippi. Home is perfect for the handy person who can fix it up and make it shine. Galley kitchen has tiled countertops and good storage, main level has Pergo flooring, lots of small area storage, all new plumbing, wiring and insulation back in the early 90's and new windows on the main level. Home has a full basement with small work room, laundry area and has plenty of storage on the other side. There is an upper level that is perfect for more storage too. The yard hosts mature trees and is fully fenced in. The big 3 car garage will hold all the toys or cars and also has a 1 car garage door out the back to access the back yard. Located near lots of walking and bike trails, shopping, convince stores and is a short walk to the Mississippi river.
Location
State MN
County Anoka
Zoning Residential-Single Family
Rooms
Basement Block, Full, Storage Space, Unfinished
Interior
Heating Forced Air
Cooling Central Air
Fireplace No
Appliance Dryer, Freezer, Gas Water Heater, Microwave, Range, Refrigerator, Washer
Exterior
Garage Detached, Asphalt, Garage Door Opener
Garage Spaces 3.0
Fence Chain Link, Full
Roof Type Age Over 8 Years,Asphalt
Parking Type Detached, Asphalt, Garage Door Opener
Building
Lot Description Tree Coverage - Heavy
Story One
Foundation 768
Sewer City Sewer/Connected
Water City Water/Connected
Level or Stories One
Structure Type Fiber Board
New Construction false
Schools
School District Anoka-Hennepin
Read Less
GET MORE INFORMATION

Nicole Biczkowski



