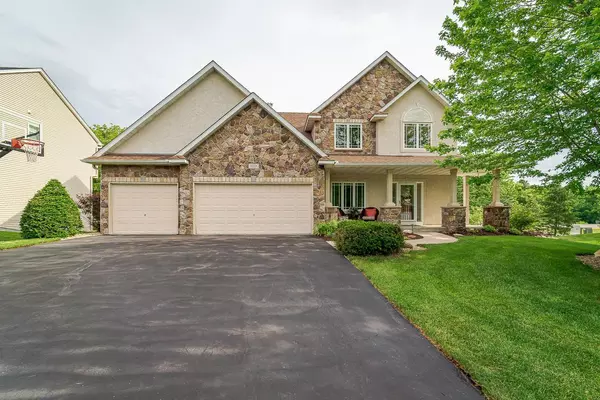For more information regarding the value of a property, please contact us for a free consultation.
9228 W 134th ST Savage, MN 55378
Want to know what your home might be worth? Contact us for a FREE valuation!

Nicole Biczkowski
nicolebiczkowskibroker@chime.meOur team is ready to help you sell your home for the highest possible price ASAP
Key Details
Sold Price $535,000
Property Type Single Family Home
Sub Type Single Family Residence
Listing Status Sold
Purchase Type For Sale
Square Footage 3,666 sqft
Price per Sqft $145
Subdivision Oak Hills 2Nd Add
MLS Listing ID 5767210
Sold Date 08/09/21
Bedrooms 5
Full Baths 2
Half Baths 1
Three Quarter Bath 1
Year Built 2003
Annual Tax Amount $5,406
Tax Year 2021
Contingent None
Lot Size 0.280 Acres
Acres 0.28
Lot Dimensions 81x139x103x129
Property Description
This former model sits on a rare “side-walkout” lot on a quiet cul de sac! You’ll love the curb appeal with stone and a wraparound porch. Mature pines line the backyard and give the home an “Up North” feel! The open floor plan includes a main floor with newly refinished hardwood flooring, a dining/flex room, and a freshly-styled kitchen with updated granite counters, a subway backsplash, stainless appliances and a pantry. The kitchen opens to the family room with a cozy fireplace flanked by built-ins, and the laundry room with updated tile plank flooring. Upstairs you’ll find 2 baths and 4 bedrooms ALL with walk-in closets! The finished lower level has lots of space for guests and gathering, with a family room, bedroom and bath. Other features include surround sound, a composite deck, heated/sheetrocked/epoxied garage, landscaped lot with in-ground sprinkler and lighting, and newer AC! Convenient location minutes from 169 and 13, and walking distance to parks and trails!
Location
State MN
County Scott
Zoning Residential-Single Family
Rooms
Basement Block, Daylight/Lookout Windows, Drain Tiled, Finished, Full, Sump Pump, Walkout
Dining Room Breakfast Area, Eat In Kitchen, Separate/Formal Dining Room
Interior
Heating Forced Air
Cooling Central Air
Fireplaces Number 1
Fireplaces Type Living Room, Stone
Fireplace Yes
Appliance Air-To-Air Exchanger, Cooktop, Dishwasher, Disposal, Dryer, Microwave, Range, Refrigerator, Wall Oven, Washer, Water Softener Owned
Exterior
Garage Attached Garage, Asphalt, Garage Door Opener, Heated Garage
Garage Spaces 3.0
Pool None
Roof Type Asphalt,Pitched
Parking Type Attached Garage, Asphalt, Garage Door Opener, Heated Garage
Building
Lot Description Tree Coverage - Medium
Story Two
Foundation 1195
Sewer City Sewer/Connected
Water City Water/Connected
Level or Stories Two
Structure Type Brick/Stone,Stucco,Vinyl Siding
New Construction false
Schools
School District Shakopee
Read Less
GET MORE INFORMATION

Nicole Biczkowski



