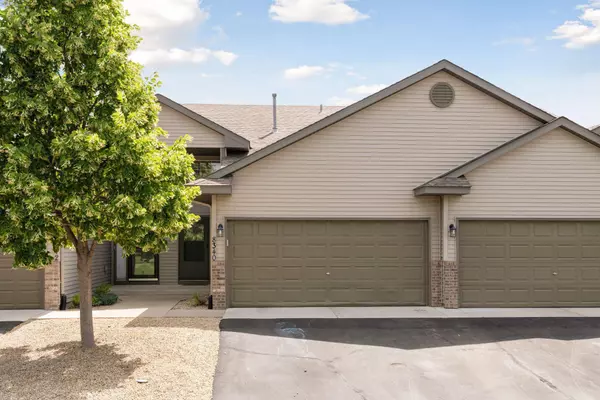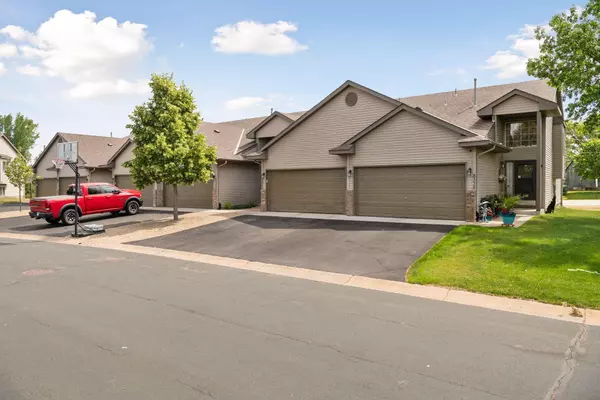For more information regarding the value of a property, please contact us for a free consultation.
8340 Parkview AVE NE Otsego, MN 55330
Want to know what your home might be worth? Contact us for a FREE valuation!

Nicole Biczkowski
nicolebiczkowskibroker@chime.meOur team is ready to help you sell your home for the highest possible price ASAP
Key Details
Sold Price $225,750
Property Type Townhouse
Sub Type Townhouse Side x Side
Listing Status Sold
Purchase Type For Sale
Square Footage 1,638 sqft
Price per Sqft $137
Subdivision Stonegate Estates 2Nd Add
MLS Listing ID 5768262
Sold Date 08/16/21
Bedrooms 2
Full Baths 2
HOA Fees $167/mo
Year Built 2002
Annual Tax Amount $2,313
Tax Year 2021
Contingent None
Lot Size 1,742 Sqft
Acres 0.04
Lot Dimensions common
Property Description
Fantastic townhome within walking distance of parks & Otsego Elementary School. Open floor plan with vaulted ceilings, a spacious kitchen with an abundance of cabinet space and a new stove/oven, convenient eat-in and dining areas, and a maintenance-free deck off of the living room. The primary bedroom with a large walk-in closet & full bath complete the main level. Walkout lower level with family room, another spacious bedroom, full bath with ample built in storage, as well as laundry. Newer carpet and luxury vinyl plank flooring throughout. Convenient access to shopping, restaurants & major roads including MN-101, US10, US-169 & I-94.
Location
State MN
County Wright
Zoning Residential-Single Family
Rooms
Basement Walkout
Dining Room Living/Dining Room
Interior
Heating Forced Air
Cooling Central Air
Fireplaces Number 1
Fireplace Yes
Appliance Dishwasher, Dryer, Exhaust Fan, Gas Water Heater, Microwave, Range, Refrigerator, Washer
Exterior
Garage Attached Garage, Asphalt, Garage Door Opener
Garage Spaces 2.0
Parking Type Attached Garage, Asphalt, Garage Door Opener
Building
Story Split Entry (Bi-Level)
Foundation 808
Sewer City Sewer/Connected
Water City Water/Connected
Level or Stories Split Entry (Bi-Level)
Structure Type Vinyl Siding
New Construction false
Schools
School District Elk River
Others
HOA Fee Include Hazard Insurance,Lawn Care,Maintenance Grounds,Professional Mgmt,Trash,Snow Removal
Restrictions Mandatory Owners Assoc,Pets - Cats Allowed,Pets - Dogs Allowed,Pets - Number Limit,Pets - Weight/Height Limit
Read Less
GET MORE INFORMATION

Nicole Biczkowski



