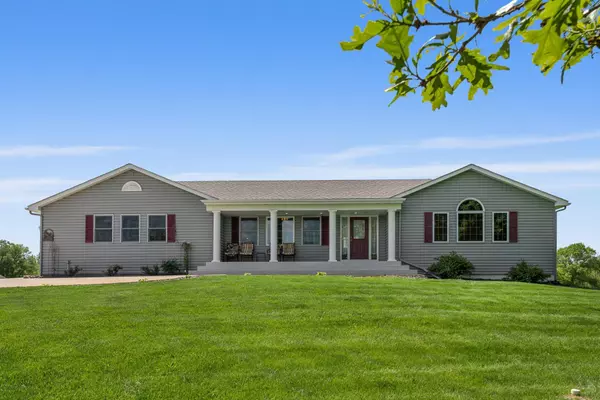For more information regarding the value of a property, please contact us for a free consultation.
21660 Potawatomi ST NW Oak Grove, MN 55303
Want to know what your home might be worth? Contact us for a FREE valuation!

Nicole Biczkowski
nicolebiczkowskibroker@chime.meOur team is ready to help you sell your home for the highest possible price ASAP
Key Details
Sold Price $450,000
Property Type Single Family Home
Sub Type Single Family Residence
Listing Status Sold
Purchase Type For Sale
Square Footage 2,720 sqft
Price per Sqft $165
Subdivision Oak Wood Ponds
MLS Listing ID 5768679
Sold Date 07/30/21
Bedrooms 5
Full Baths 1
Three Quarter Bath 2
Year Built 1999
Annual Tax Amount $2,700
Tax Year 2020
Contingent None
Lot Size 2.320 Acres
Acres 2.32
Lot Dimensions *
Property Description
Bozho!!! As the Potawatomi people say! Welcome to this beautiful one story, one owner home! All living facilities on one level with private 3/4 master bathroom and three bedrooms on one level. Love the new quartz countertops and open kitchen! Dining area has bayed window, along with the kitchen also having vaulted ceilings and oak flooring. Main level laundry room with utility tub! Absolutely the biggest family room you'll see with walk out lower level! Storage galore! Garage is insulated and drywalled. The garage has 3 stalls with the third stall shorter for storage and motorcycles/bicycles. The first stall is 27 ft long and will hold a full size pick up truck easy peasey! Detached 12 x 22 storage shed on this 2.32 acre lot! This serene setting in Oak Grove truly puts you away from it all, yet two quick turns off a County Road for easy access.
Location
State MN
County Anoka
Zoning Residential-Single Family
Rooms
Basement Daylight/Lookout Windows, Drain Tiled, Finished, Walkout
Dining Room Kitchen/Dining Room
Interior
Heating Forced Air
Cooling Central Air
Fireplace No
Appliance Dishwasher, Dryer, Microwave, Range, Refrigerator, Washer, Water Softener Owned
Exterior
Garage Attached Garage, Concrete, Garage Door Opener, Insulated Garage
Garage Spaces 3.0
Roof Type Asphalt
Parking Type Attached Garage, Concrete, Garage Door Opener, Insulated Garage
Building
Story One
Foundation 1530
Sewer Private Sewer, Tank with Drainage Field
Water Private, Well
Level or Stories One
Structure Type Vinyl Siding
New Construction false
Schools
School District St. Francis
Read Less
GET MORE INFORMATION

Nicole Biczkowski



