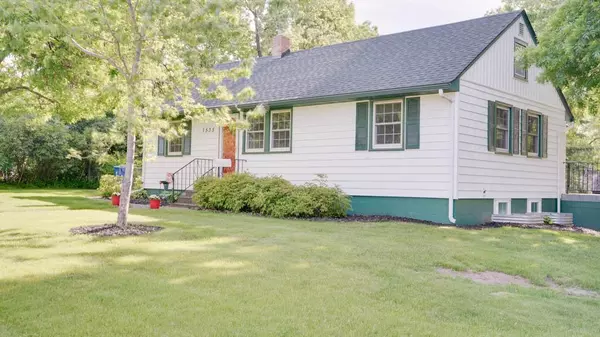For more information regarding the value of a property, please contact us for a free consultation.
1535 Ottawa AVE S Golden Valley, MN 55416
Want to know what your home might be worth? Contact us for a FREE valuation!

Nicole Biczkowski
nicolebiczkowskibroker@chime.meOur team is ready to help you sell your home for the highest possible price ASAP
Key Details
Sold Price $375,000
Property Type Single Family Home
Sub Type Single Family Residence
Listing Status Sold
Purchase Type For Sale
Square Footage 2,142 sqft
Price per Sqft $175
Subdivision Kavlis Cedardale
MLS Listing ID 5769813
Sold Date 07/29/21
Bedrooms 4
Full Baths 1
Three Quarter Bath 1
Year Built 1940
Annual Tax Amount $3,365
Tax Year 2021
Contingent None
Lot Size 0.270 Acres
Acres 0.27
Lot Dimensions 123x95
Property Description
Tucked in the charming Cedarhurst neighborhood of Golden Valley, on a private cul-de-sac road, you'll find this true gem. The home has been immaculately maintained for generations and is now ready for you to continue the legacy. It features 3 beds on the main level, with two living spaces, including a spacious living room that leads to a large, maintenance free deck - perfect for entertaining. Downstairs you'll find a walkout basement with an attached two car garage, plus a 4th bedroom with plenty of closet space and it's own sitting room. In fact, the basement could be used, perfectly, for an in-law apartment with space for a future kitchen, or for a home business with its separate stair-free entrance and a large living/working room and a 2nd bath. Within walking distance to West End shopping and Cedar Lake Beach, a short drive to Uptown and Downtown and is in Hopkins Schools! Updates: Roof/siding (2020), New Carpet & Refinished hardwoods (2021), Traco Windows & Fresh Paint.
Location
State MN
County Hennepin
Zoning Residential-Single Family
Rooms
Basement Finished, Full, Walkout
Interior
Heating Forced Air
Cooling Central Air
Fireplace No
Appliance Dryer, Microwave, Range, Refrigerator, Washer
Exterior
Garage Attached Garage, Concrete
Garage Spaces 2.0
Fence Chain Link, Full
Roof Type Age 8 Years or Less,Asphalt
Parking Type Attached Garage, Concrete
Building
Lot Description Tree Coverage - Medium
Story One
Foundation 1144
Sewer City Sewer/Connected
Water City Water/Connected
Level or Stories One
Structure Type Vinyl Siding
New Construction false
Schools
School District Hopkins
Read Less
GET MORE INFORMATION

Nicole Biczkowski



