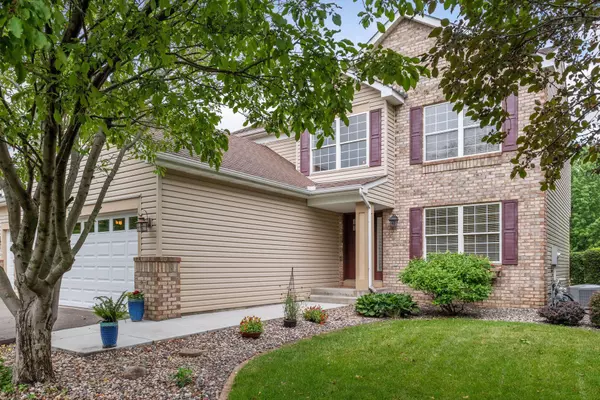For more information regarding the value of a property, please contact us for a free consultation.
2718 Simons DR Chaska, MN 55318
Want to know what your home might be worth? Contact us for a FREE valuation!

Nicole Biczkowski
nicolebiczkowskibroker@chime.meOur team is ready to help you sell your home for the highest possible price ASAP
Key Details
Sold Price $480,000
Property Type Single Family Home
Sub Type Single Family Residence
Listing Status Sold
Purchase Type For Sale
Square Footage 2,769 sqft
Price per Sqft $173
Subdivision Autumn Woods South
MLS Listing ID 6006030
Sold Date 08/12/21
Bedrooms 4
Full Baths 2
Half Baths 1
Three Quarter Bath 1
HOA Fees $24/ann
Year Built 1997
Annual Tax Amount $4,608
Tax Year 2021
Contingent None
Lot Size 10,018 Sqft
Acres 0.23
Lot Dimensions 64x118x88x29x98
Property Description
This home has everything you need with fantastic screen porch, 4 bedrooms, 3 car garage, finished LL, & playable backyard. A dramatic two-story entryway greets your guests & hardwood floors extend throughout the main floor. Main floor sports many spaces that can flex for Buyers including a living room, dining room, enameled kitchen, & large family room. The kitchen and informal dining flow out into the lovely screen porch with a ceiling fan & refreshing backyard views. Upstairs you’ll find a large loft, presently used as an office, and three bedrooms. Owners’ bedroom is spacious, has a walk-in closet & freshly updated bathroom (new light, faucets & freshly painted cabinets). Bamboo plank flooring graces the stairs & entire upstairs. Two junior bedrooms & an updated bathroom round out the upstairs. Finished lower level has a spacious amusement room, 4th bedroom, wet bar & additional bathroom. Three car garage, outdoor garden spaces, & great yard complete this home. Don’t miss this one.
Location
State MN
County Carver
Zoning Residential-Single Family
Rooms
Basement Egress Window(s), Finished, Full, Sump Pump
Dining Room Eat In Kitchen, Separate/Formal Dining Room
Interior
Heating Forced Air
Cooling Central Air
Fireplaces Number 2
Fireplaces Type Amusement Room, Family Room, Gas
Fireplace Yes
Appliance Dishwasher, Dryer, Microwave, Range, Refrigerator, Washer, Water Softener Owned
Exterior
Garage Attached Garage, Asphalt, Garage Door Opener
Garage Spaces 3.0
Fence Invisible
Pool None
Roof Type Age Over 8 Years,Asphalt
Parking Type Attached Garage, Asphalt, Garage Door Opener
Building
Lot Description Tree Coverage - Medium
Story Two
Foundation 1048
Sewer City Sewer/Connected
Water City Water/Connected
Level or Stories Two
Structure Type Brick/Stone,Vinyl Siding
New Construction false
Schools
School District Eastern Carver County Schools
Others
HOA Fee Include Other
Read Less
GET MORE INFORMATION

Nicole Biczkowski



