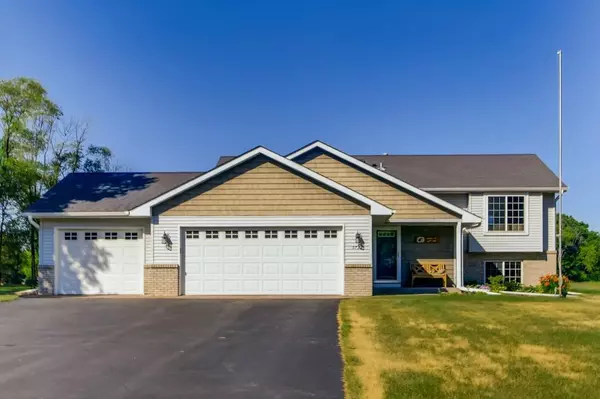For more information regarding the value of a property, please contact us for a free consultation.
5732 277th ST Wyoming, MN 55092
Want to know what your home might be worth? Contact us for a FREE valuation!

Nicole Biczkowski
nicolebiczkowskibroker@chime.meOur team is ready to help you sell your home for the highest possible price ASAP
Key Details
Sold Price $450,000
Property Type Single Family Home
Sub Type Single Family Residence
Listing Status Sold
Purchase Type For Sale
Square Footage 2,131 sqft
Price per Sqft $211
Subdivision Deer Ridge Estates
MLS Listing ID 6007174
Sold Date 07/16/21
Bedrooms 4
Full Baths 1
Three Quarter Bath 1
Year Built 1995
Annual Tax Amount $4,498
Tax Year 2021
Contingent None
Lot Size 2.190 Acres
Acres 2.19
Lot Dimensions 458x230x344x230
Property Description
Welcome to a stylish, elegant home that’s been lovingly maintained and tastefully updated. Why wait for new construction? This home fits the bill completely! Custom luxuries and comforts galore include: heated tile entryway, all-new kitchen with Wi-Fi enabled appliances, quartz counters, custom cabinets & tile, soft-close doors & pullout drawers. Upper level boasts all new flooring, remodeled bath with brilliant skylight, master bedroom w/ AMAZING walk-in closet, (or 5th bedroom?). The lower level features a gas fireplace, walkout to the patio, & all new laundry space. As if that weren’t enough, the home sits on 2+ acres and boasts a 44 x 32 detached garage. Bring the boat, toys, and classic cars! Abundant storage inside and out! Nestled into an established neighborhood just a stone’s throw from Carlos Avery Wildlife Management Area – nature abounds! Convenient to I35 for a quick commute; you’ve found your escape at day’s end. See this one first!!
Location
State MN
County Chisago
Zoning Residential-Single Family
Rooms
Basement Full, Walkout
Dining Room Breakfast Bar, Breakfast Area, Eat In Kitchen, Kitchen/Dining Room
Interior
Heating Forced Air, Fireplace(s)
Cooling Central Air
Fireplaces Number 1
Fireplaces Type Family Room, Gas
Fireplace Yes
Appliance Dishwasher, Dryer, Exhaust Fan, Microwave, Range, Refrigerator, Washer
Exterior
Garage Attached Garage, Detached, Asphalt, Garage Door Opener
Garage Spaces 9.0
Fence None
Pool None
Parking Type Attached Garage, Detached, Asphalt, Garage Door Opener
Building
Lot Description Tree Coverage - Medium
Story Split Entry (Bi-Level)
Foundation 1136
Sewer Private Sewer
Water Well
Level or Stories Split Entry (Bi-Level)
Structure Type Brick/Stone,Vinyl Siding
New Construction false
Schools
School District Forest Lake
Read Less
GET MORE INFORMATION

Nicole Biczkowski



