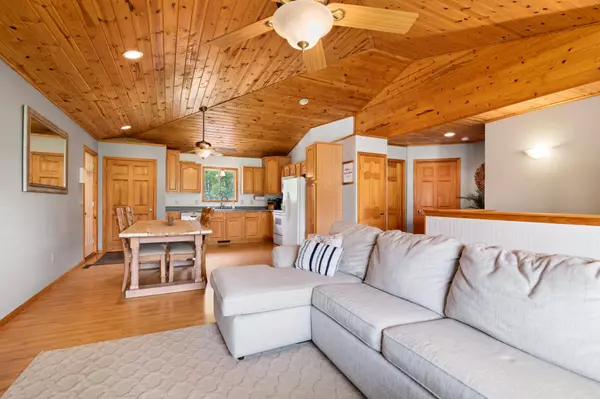For more information regarding the value of a property, please contact us for a free consultation.
7613 Scenic Overlook Breezy Point, MN 56472
Want to know what your home might be worth? Contact us for a FREE valuation!

Nicole Biczkowski
nicolebiczkowskibroker@chime.meOur team is ready to help you sell your home for the highest possible price ASAP
Key Details
Sold Price $295,000
Property Type Single Family Home
Sub Type Single Family Residence
Listing Status Sold
Purchase Type For Sale
Square Footage 2,160 sqft
Price per Sqft $136
Subdivision Whitebirch Fifteen
MLS Listing ID 6009517
Sold Date 08/19/21
Bedrooms 3
Full Baths 2
Year Built 2002
Annual Tax Amount $1,850
Tax Year 2021
Contingent None
Lot Size 1.490 Acres
Acres 1.49
Lot Dimensions 240x264x262x253
Property Description
Welcome to your home nestled in the resort community of Breezy Point. You are only a golf cart ride away to year-round amenities including golf, live entertainment, dining, many city parks, and recreation. Paul Bunyan trail is also a short distance away. This home boasts a freshly stained covered porch, natural woodwork throughout, high vaulted wood ceilings, open floor plan, fully finished lower level, bonus office area or make it your spacious workout room. Entertain guests from the walkout family room to the beautiful landscaped private patio where wildlife is abundant. Double attached garage is fully insulated and plumed for heating. Boulder landscaping through out the yard. Looking to have an area to escape? There is a shed nestled into the wooded area behind that can be converted into your she shed/play shed for the kids. This home is move in ready and is waiting for the next family to enjoy. Ample room to add additional storage.
Location
State MN
County Crow Wing
Zoning Residential-Single Family
Rooms
Basement Finished, Full, Walkout
Dining Room Eat In Kitchen, Informal Dining Room, Kitchen/Dining Room, Living/Dining Room
Interior
Heating Forced Air
Cooling Central Air
Fireplace No
Appliance Air-To-Air Exchanger, Dishwasher, Dryer, Exhaust Fan, Microwave, Range, Washer, Water Softener Owned
Exterior
Garage Attached Garage, Asphalt, Insulated Garage
Garage Spaces 2.0
Pool None
Roof Type Age 8 Years or Less,Asphalt
Parking Type Attached Garage, Asphalt, Insulated Garage
Building
Lot Description Tree Coverage - Light, Underground Utilities
Story One
Foundation 1080
Sewer Private Sewer, Tank with Drainage Field
Water Submersible - 4 Inch, Drilled, Private, Well
Level or Stories One
Structure Type Shake Siding,Vinyl Siding
New Construction false
Schools
School District Pequot Lakes
Read Less
GET MORE INFORMATION

Nicole Biczkowski



