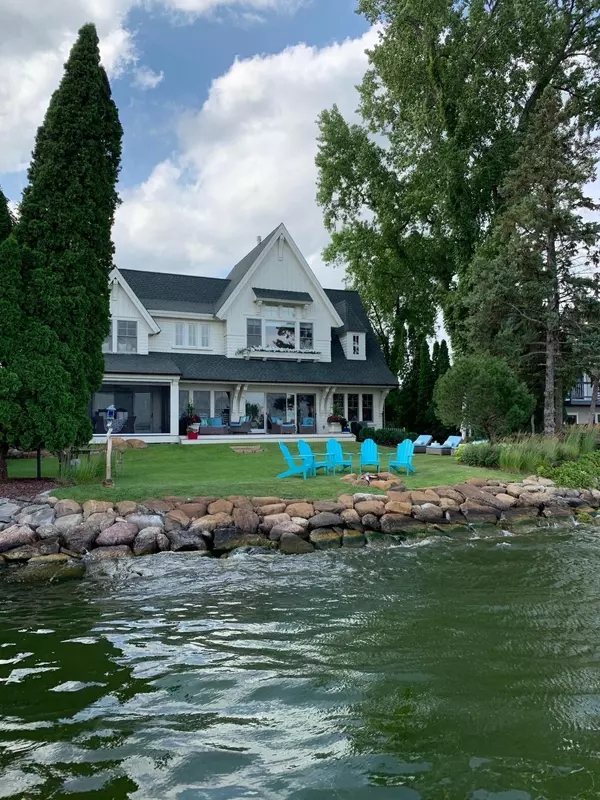For more information regarding the value of a property, please contact us for a free consultation.
3605 N Shore DR Orono, MN 55391
Want to know what your home might be worth? Contact us for a FREE valuation!

Nicole Biczkowski
nicolebiczkowskibroker@chime.meOur team is ready to help you sell your home for the highest possible price ASAP
Key Details
Sold Price $2,800,000
Property Type Single Family Home
Sub Type Single Family Residence
Listing Status Sold
Purchase Type For Sale
Square Footage 3,073 sqft
Price per Sqft $911
Subdivision Auditors Sub 273
MLS Listing ID 6324351
Sold Date 02/23/23
Bedrooms 3
Full Baths 1
Half Baths 1
Three Quarter Bath 1
Year Built 2007
Annual Tax Amount $19,167
Tax Year 2022
Contingent None
Lot Size 9,147 Sqft
Acres 0.21
Lot Dimensions 11x92x80x97
Property Description
Blending contemporary design with traditional charm, this turnkey home will impress inside and out. The
property is situated on glistening Crystal Bay, within the Orono school district. Designed by Mike
Sharratt and built by Robert Craig in 2007, every detail has been thought of using the finest materials
and finished to superior standards. The Main floor is an entertainers' delight; high-end appliances,
custom cabinetry, and natural marble stone countertops. The great room features 10' ceilings, exposed
white wash beams, and a two-way gas fireplace. Behind the fireplace is a cozy four-season sunroom
perfect for reading a good book, enjoying your morning coffee, or gathering around the fire. The
expansive deck and flat yard allow for seamless indoor-outdoor living space with 'phantom screens,'
which can turn the open-air porch into a dining oasis. Enjoy 80 feet of beautiful riprap lakeshore on
the pristine Crystal Bay, which is revered for being deep with A+ water quality.
Location
State MN
County Hennepin
Zoning Residential-Single Family
Body of Water Minnetonka
Rooms
Basement Block, Crawl Space
Dining Room Living/Dining Room
Interior
Heating Forced Air, Zoned
Cooling Central Air
Fireplaces Number 2
Fireplaces Type Two Sided, Gas, Living Room, Primary Bedroom
Fireplace Yes
Appliance Cooktop, Dishwasher, Disposal, Double Oven, Dryer, Exhaust Fan, Freezer, Gas Water Heater, Microwave, Refrigerator, Wall Oven, Washer, Water Softener Owned, Wine Cooler
Exterior
Garage Attached Garage, Driveway - Other Surface, Floor Drain, Garage Door Opener, Heated Garage
Garage Spaces 2.0
Fence Invisible, Partial, Wood
Pool None
Waterfront true
Waterfront Description Lake Front
View East, South
Roof Type Age Over 8 Years
Road Frontage No
Parking Type Attached Garage, Driveway - Other Surface, Floor Drain, Garage Door Opener, Heated Garage
Building
Lot Description Accessible Shoreline, Irregular Lot, Tree Coverage - Light
Story Two
Foundation 1314
Sewer City Sewer/Connected
Water Well
Level or Stories Two
Structure Type Shake Siding,Wood Siding
New Construction false
Schools
School District Orono
Read Less
GET MORE INFORMATION

Nicole Biczkowski



