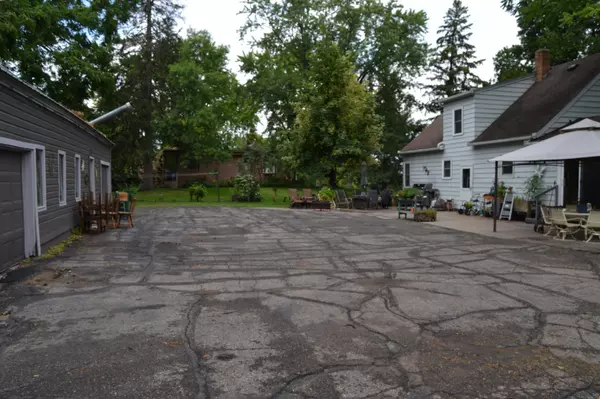For more information regarding the value of a property, please contact us for a free consultation.
1118 Jefferson ST SE Hutchinson, MN 55350
Want to know what your home might be worth? Contact us for a FREE valuation!

Nicole Biczkowski
nicolebiczkowskibroker@chime.meOur team is ready to help you sell your home for the highest possible price ASAP
Key Details
Sold Price $257,900
Property Type Single Family Home
Sub Type Single Family Residence
Listing Status Sold
Purchase Type For Sale
Square Footage 2,524 sqft
Price per Sqft $102
MLS Listing ID 6250865
Sold Date 03/15/23
Bedrooms 4
Full Baths 1
Half Baths 1
Year Built 1955
Annual Tax Amount $3,300
Tax Year 2022
Contingent None
Lot Size 1.060 Acres
Acres 1.06
Lot Dimensions 207x262x200x200
Property Description
RARE FIND: 4 Bedroom, 2 Bath, Adorable Home on a Huge 1 Acre Property! Heavily Treed and in the City of Hutchinson!!! *House is much Larger than it looks from the street, (Not a "Drive-by"). Newer Hickory Kitchen Cabinets. Main Floor has Real Hardwood Oak Floors! Maintenance Free Exterior. Main Floor Full Bath has a Heated Floor. The property also goes way back behind the 26 x 46 Heated Shop. The Large Shop has a lot of room, including a big upstairs storage area & two 8x6 Gar doors. There is also, a 12 x 30 Shed for Gardening, Animals, Storage... *Kids Tree Fort in the back woods. Very Large Property and Outdoor SPACE.... Abundant Gardens, Flowers, Large Patio, all Great for Enjoyment... House is Tiled and has a Sump Pump. NOTE: This Property has the amenities of living in town; being close to Shopping, Restaurants & the local Hospital; however it also has a Big Shop and Shed, along with a Woods and yet it is in the City!
Great Place to Live, Entertain, Raise a Family... Don't Wait!
Location
State MN
County Mcleod
Zoning Residential-Single Family
Rooms
Basement Block, Drain Tiled, Drainage System, Finished, Full, Sump Pump
Dining Room Kitchen/Dining Room
Interior
Heating Forced Air
Cooling Central Air
Fireplaces Number 1
Fireplaces Type Family Room, Gas
Fireplace Yes
Appliance Dishwasher, Dryer, Gas Water Heater, Range, Refrigerator, Washer, Water Softener Owned
Exterior
Garage Detached, Asphalt
Garage Spaces 2.0
Pool None
Roof Type Asphalt
Parking Type Detached, Asphalt
Building
Lot Description Irregular Lot, Tree Coverage - Heavy
Story One and One Half
Foundation 1028
Sewer City Sewer/Connected
Water City Water/Connected
Level or Stories One and One Half
Structure Type Steel Siding
New Construction false
Schools
School District Hutchinson
Read Less
GET MORE INFORMATION

Nicole Biczkowski



