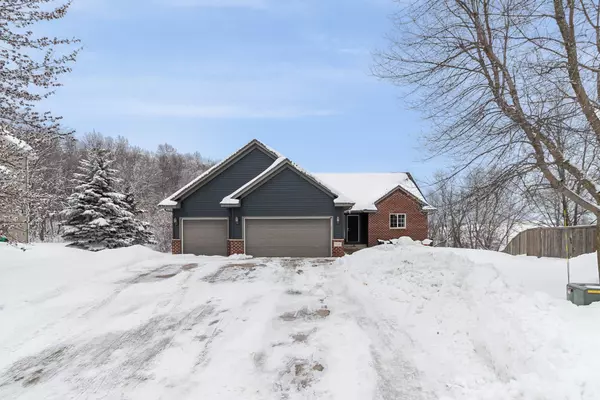For more information regarding the value of a property, please contact us for a free consultation.
1132 Hickory ST NE Lonsdale, MN 55046
Want to know what your home might be worth? Contact us for a FREE valuation!

Nicole Biczkowski
nicolebiczkowskibroker@chime.meOur team is ready to help you sell your home for the highest possible price ASAP
Key Details
Sold Price $410,000
Property Type Single Family Home
Sub Type Single Family Residence
Listing Status Sold
Purchase Type For Sale
Square Footage 2,936 sqft
Price per Sqft $139
Subdivision Shadow Stone 1St Add
MLS Listing ID 6324851
Sold Date 03/20/23
Bedrooms 4
Full Baths 2
Three Quarter Bath 1
Year Built 2005
Annual Tax Amount $4,508
Tax Year 2022
Contingent None
Lot Size 0.810 Acres
Acres 0.81
Lot Dimensions 47x220x205x178
Property Description
Lovely move-in ready home nestled on the edge of Lonsdale on a quiet cul-de-sac. Oversized yard with country views! New siding and roof installed in 2022. New carpet throughout the entire home. Soaring vaulted ceilings in the living/dining room and master bedroom. Cozy gas fireplace in living room. Kitchen features beautiful custom cabinets, tiled backsplash and SS appliances. 3 bedrooms on the main level with a spacious master suite. Master bath has dual sinks, separate shower and tub, and a sizable walk-in closet. Head on down to a generous lower level family room, a bedroom, and bonus room that could easily be converted into a 5th bedroom. Lower level kitchenette has a cooktop, fridge and microwave. Was formally used as a daycare or could be a great multi generational home. Big insulated and heated 3 car garage. Green thumbs will love the large raised garden in the backyard!
Location
State MN
County Rice
Zoning Residential-Single Family
Rooms
Basement Block, Drain Tiled, Drainage System, Finished, Walkout
Interior
Heating Forced Air
Cooling Central Air
Fireplaces Number 1
Fireplace Yes
Appliance Air-To-Air Exchanger, Cooktop, Dishwasher, Disposal, Dryer, Exhaust Fan, Gas Water Heater, Microwave, Range, Refrigerator, Stainless Steel Appliances, Washer, Water Softener Owned
Exterior
Garage Attached Garage, Concrete, Heated Garage, Insulated Garage
Garage Spaces 3.0
Fence None
Roof Type Age 8 Years or Less,Architecural Shingle,Asphalt,Pitched
Parking Type Attached Garage, Concrete, Heated Garage, Insulated Garage
Building
Lot Description Tree Coverage - Medium
Story One
Foundation 1538
Sewer City Sewer/Connected
Water City Water/Connected
Level or Stories One
Structure Type Brick/Stone,Vinyl Siding
New Construction false
Schools
School District Tri-City United
Read Less
GET MORE INFORMATION

Nicole Biczkowski



