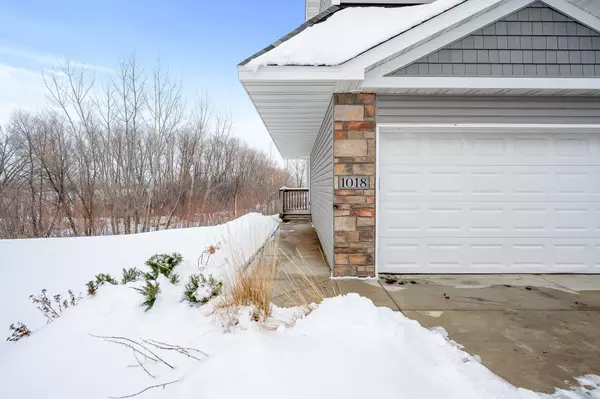For more information regarding the value of a property, please contact us for a free consultation.
1018 Alexander CT Montrose, MN 55363
Want to know what your home might be worth? Contact us for a FREE valuation!

Nicole Biczkowski
nicolebiczkowskibroker@chime.meOur team is ready to help you sell your home for the highest possible price ASAP
Key Details
Sold Price $280,000
Property Type Townhouse
Sub Type Townhouse Detached
Listing Status Sold
Purchase Type For Sale
Square Footage 1,300 sqft
Price per Sqft $215
Subdivision Forest Creek
MLS Listing ID 6323285
Sold Date 03/24/23
Bedrooms 3
Full Baths 2
HOA Fees $135/mo
Year Built 2019
Annual Tax Amount $2,884
Tax Year 2022
Contingent None
Lot Size 4,791 Sqft
Acres 0.11
Lot Dimensions 53x84x52x92
Property Description
Beautifully renovated detached townhome features open concept living, custom interior paint, all new carpet/ floor covering, three bedrooms on the upper level to include the primary w/ WIC and private double vanity full bath amongst more! As well, the home bestows the opportunity to build equity by customizing the unfinished walkout basement! Nonetheless, bask in natural light indoors or relish exterior living amidst the surrounding greenspace with semi natural backdrop! This property is close to the Montrose Disc Golf Course & Community Center, local parks, the Malardi Lake State Wildlife Management Area, highway access, amenities of nearby Waverly (including Waverly Lake, Beach & Waterfront Park), the Wright County Fairgrounds and more! This welcoming home is clean, turn-key and awaits both you and yours!
Location
State MN
County Wright
Zoning Residential-Single Family
Rooms
Basement Block, Crawl Space, Daylight/Lookout Windows, Full, Unfinished, Walkout
Dining Room Breakfast Area, Informal Dining Room, Kitchen/Dining Room
Interior
Heating Forced Air
Cooling Central Air
Fireplace No
Appliance Dishwasher, Microwave, Range, Refrigerator
Exterior
Garage Attached Garage, Concrete, Tuckunder Garage
Garage Spaces 3.0
Fence None
Roof Type Asphalt,Pitched
Parking Type Attached Garage, Concrete, Tuckunder Garage
Building
Lot Description Tree Coverage - Medium
Story Three Level Split
Foundation 602
Sewer City Sewer/Connected
Water City Water/Connected
Level or Stories Three Level Split
Structure Type Brick/Stone,Metal Siding,Vinyl Siding
New Construction false
Schools
School District Buffalo-Hanover-Montrose
Others
HOA Fee Include Lawn Care,Snow Removal
Restrictions Other,Pets - Cats Allowed,Pets - Dogs Allowed,Rental Restrictions May Apply
Read Less
GET MORE INFORMATION

Nicole Biczkowski



