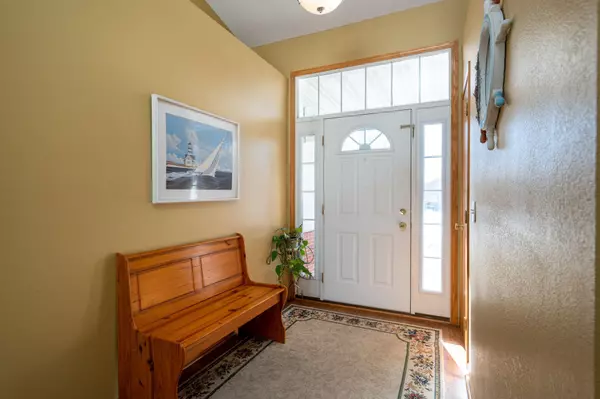For more information regarding the value of a property, please contact us for a free consultation.
1230 12th ST SE Owatonna, MN 55060
Want to know what your home might be worth? Contact us for a FREE valuation!

Nicole Biczkowski
nicolebiczkowskibroker@chime.meOur team is ready to help you sell your home for the highest possible price ASAP
Key Details
Sold Price $385,500
Property Type Single Family Home
Sub Type Single Family Residence
Listing Status Sold
Purchase Type For Sale
Square Footage 2,857 sqft
Price per Sqft $134
Subdivision Meadow Lands
MLS Listing ID 6333797
Sold Date 04/03/23
Bedrooms 4
Full Baths 2
Half Baths 1
Three Quarter Bath 1
Year Built 2003
Annual Tax Amount $4,906
Tax Year 2022
Contingent None
Lot Size 10,454 Sqft
Acres 0.24
Lot Dimensions 130 x 80
Property Description
Add this to your checklist. It’s time to see this 4 bed 4 bath rambler located on the Southeast side of town. Located a half mile from the new high school, this home is also within 2 city blocks from Lincoln Elementary. Through the front entry, walk your way into the living room with vaulted ceilings. The dining room and the kitchen with custom cabinetry finish off the common space of the main level. Don’t miss the 3 main level bedrooms along with 3 bathrooms and the laundry for stress free main level living. The primary bedroom even features a private bath and walk-in closet. Tick off another box while you imagine cozy nights in front of the family room fireplace downstairs. Additionally the 4th bedroom and 4th bath combine with plenty of storage space in the utility room to complete the lower level. A heated 3 stall garage, semi-private backyard, a 5 year old roof, and a storage shed all provide valid reasons for putting this home on the shortlist for the perfect home for you!
Location
State MN
County Steele
Zoning Residential-Single Family
Rooms
Basement Finished, Full, Storage Space
Dining Room Informal Dining Room
Interior
Heating Forced Air
Cooling Central Air
Fireplaces Number 1
Fireplaces Type Brick, Family Room, Gas
Fireplace Yes
Appliance Dishwasher, Disposal, Dryer, Gas Water Heater, Microwave, Range, Refrigerator, Washer, Water Softener Owned
Exterior
Garage Attached Garage, Concrete, Heated Garage
Garage Spaces 3.0
Fence Other, Partial, Vinyl
Roof Type Age 8 Years or Less,Asphalt
Parking Type Attached Garage, Concrete, Heated Garage
Building
Lot Description Tree Coverage - Light
Story One
Foundation 1648
Sewer City Sewer/Connected
Water City Water/Connected
Level or Stories One
Structure Type Brick/Stone,Vinyl Siding
New Construction false
Schools
School District Owatonna
Read Less
GET MORE INFORMATION

Nicole Biczkowski



