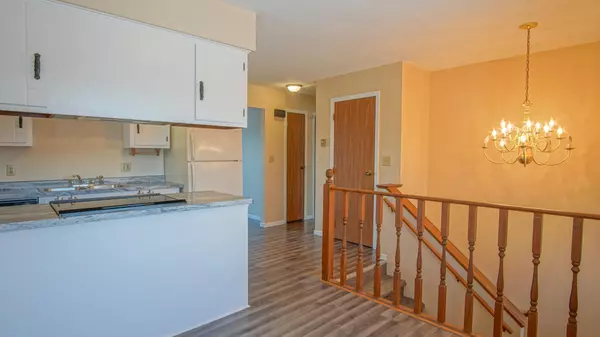For more information regarding the value of a property, please contact us for a free consultation.
116 9th AVE SE Saint Joseph, MN 56374
Want to know what your home might be worth? Contact us for a FREE valuation!

Nicole Biczkowski
nicolebiczkowskibroker@chime.meOur team is ready to help you sell your home for the highest possible price ASAP
Key Details
Sold Price $169,900
Property Type Townhouse
Sub Type Townhouse Side x Side
Listing Status Sold
Purchase Type For Sale
Square Footage 1,286 sqft
Price per Sqft $132
Subdivision Cloverdale Twnhs Add
MLS Listing ID 6334173
Sold Date 04/04/23
Bedrooms 3
Full Baths 1
Three Quarter Bath 1
HOA Fees $120/mo
Year Built 1981
Annual Tax Amount $1,222
Tax Year 2022
Contingent None
Lot Size 871 Sqft
Acres 0.02
Lot Dimensions common areas
Property Description
Renovated townhome in desirable St. Joe neighborhood walking distance from downtown shops and parks! The association takes care of the mowing, outside maintenance and snow removal. Exterior features include metal siding, dual pane windows, rain gutters, a tuck under garage with overhead garage door opener and built-in shelving, updated landscaping, fenced in yard and large patio as well as a deck that overlooks the backyard! Interior recently updated with new flooring, fresh paint, new stove, new shower and other upgrades you will appreciate! Move in with nothing to do except make it your own. The lower level is finished with extra storage under the stairs and in the laundry/mechanical room. You will truly enjoy maintenance free living in this updated townhome! Available for Showings Saturday 2/18. Additional photos on 2/18.
Location
State MN
County Stearns
Zoning Residential-Multi-Family
Rooms
Basement Finished
Interior
Heating Forced Air
Cooling Central Air
Fireplace No
Exterior
Garage Tuckunder Garage
Garage Spaces 1.0
Roof Type Age Over 8 Years
Parking Type Tuckunder Garage
Building
Story Split Entry (Bi-Level)
Foundation 840
Sewer City Sewer/Connected
Water City Water/Connected
Level or Stories Split Entry (Bi-Level)
Structure Type Metal Siding
New Construction false
Schools
School District St. Cloud
Others
HOA Fee Include Maintenance Structure,Lawn Care,Snow Removal
Restrictions Other,Pets - Cats Allowed,Pets - Dogs Allowed
Read Less
GET MORE INFORMATION

Nicole Biczkowski



