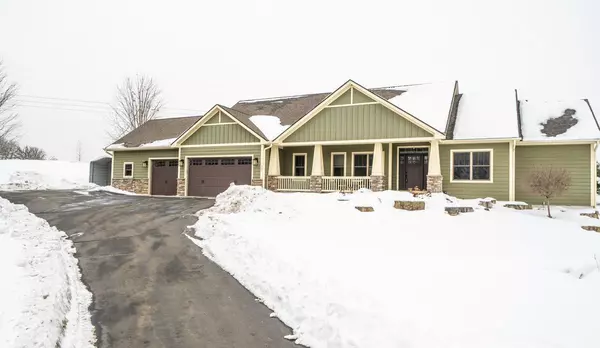For more information regarding the value of a property, please contact us for a free consultation.
585 Julep CT N Lake Elmo, MN 55042
Want to know what your home might be worth? Contact us for a FREE valuation!

Nicole Biczkowski
nicolebiczkowskibroker@chime.meOur team is ready to help you sell your home for the highest possible price ASAP
Key Details
Sold Price $845,000
Property Type Single Family Home
Sub Type Single Family Residence
Listing Status Sold
Purchase Type For Sale
Square Footage 4,650 sqft
Price per Sqft $181
Subdivision Stonegate 2Nd Add
MLS Listing ID 6320002
Sold Date 04/07/23
Bedrooms 4
Full Baths 2
Half Baths 1
Year Built 2012
Annual Tax Amount $8,175
Tax Year 2022
Contingent None
Lot Size 2.480 Acres
Acres 2.48
Lot Dimensions 318x419x289x401
Property Description
Beyond immaculate. One of a kind custom built 3-4 BR vaulted walk out rambler on 2.4+ acres. Amazing professionally landscaped yard. Entertainers delight arched full wet bar room is like right out of a movie set. Arguably the best 3-4 car "man cave" garage with sink, in floor radiant heating, lounge room, dog run and like magic out of the way garage door openers. Must cruise circle drive with "tunnel of trees" exit. All custom upgrades throughout = modern open kitchen, Vaulted main level & vaulted master BR with see through fireplace & in floor bathroom heat. Paneled & pocket doors. Main floor office / den / guest room / 4th BR with French doors. Outside carport, insulated shed, open front porch, fenced area, fountain gathering spot. All = Wow! *And still so much more.*
Location
State MN
County Washington
Zoning Residential-Single Family
Rooms
Basement Egress Window(s), Finished, Full, Walkout
Dining Room Breakfast Bar, Eat In Kitchen, Separate/Formal Dining Room
Interior
Heating Forced Air
Cooling Central Air
Fireplaces Number 4
Fireplaces Type Two Sided, Amusement Room, Brick, Family Room, Primary Bedroom
Fireplace Yes
Appliance Dishwasher, Dryer, Range, Refrigerator, Washer, Water Softener Owned, Wine Cooler
Exterior
Garage Attached Garage, Garage Door Opener, Heated Garage, Insulated Garage
Garage Spaces 4.0
Fence Chain Link, Partial
Pool None
Roof Type Age Over 8 Years,Asphalt,Pitched
Parking Type Attached Garage, Garage Door Opener, Heated Garage, Insulated Garage
Building
Lot Description Irregular Lot, Tree Coverage - Medium
Story One
Foundation 2090
Sewer Septic System Compliant - Yes
Water City Water/Connected
Level or Stories One
Structure Type Fiber Cement
New Construction false
Schools
School District North St Paul-Maplewood
Read Less
GET MORE INFORMATION

Nicole Biczkowski



