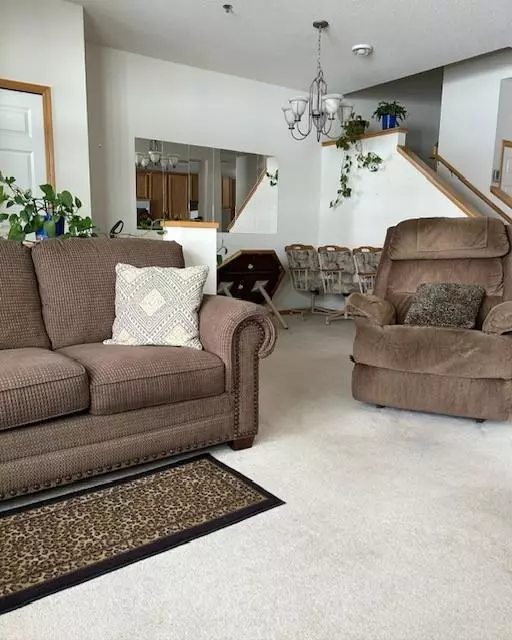For more information regarding the value of a property, please contact us for a free consultation.
11304 Aberdeen CIR NE #E Blaine, MN 55449
Want to know what your home might be worth? Contact us for a FREE valuation!

Nicole Biczkowski
nicolebiczkowskibroker@chime.meOur team is ready to help you sell your home for the highest possible price ASAP
Key Details
Sold Price $275,000
Property Type Townhouse
Sub Type Townhouse Side x Side
Listing Status Sold
Purchase Type For Sale
Square Footage 1,574 sqft
Price per Sqft $174
Subdivision Cic 99 Durham Green
MLS Listing ID 6337873
Sold Date 04/14/23
Bedrooms 2
Full Baths 1
Half Baths 1
HOA Fees $288/mo
Year Built 2002
Annual Tax Amount $2,017
Tax Year 2022
Contingent None
Lot Size 871 Sqft
Acres 0.02
Lot Dimensions common
Property Description
Sold before print. Welcome to this gorgeous Club West/Durham Green townhome with a breath-taking westerly view of the large pond from your primary bedroom, living room and patio. You will enjoy the easy access to the walking trail right out your backdoor!! This well cared-for home has fresh paint and a wonderful open floor plan. The garage is over sized and insulated, the laundry is on the second level where you'll also find the loft which could be converted to a 3rd bedroom. Shared amenities include a workout facility, tennis courts, outdoor pool, club house, walking trails and more. You will enjoy the quiet serenity of your pond-side patio with shopping, restaurants and entertainment nearby!! Properties very rarely come available in this well established and inviting neighborhood! Schedule your showing today before it’s gone!!
Location
State MN
County Anoka
Zoning Residential-Single Family
Rooms
Basement None
Interior
Heating Forced Air
Cooling Central Air
Fireplaces Number 1
Fireplaces Type Gas
Fireplace Yes
Appliance Dishwasher, Disposal, Dryer, Gas Water Heater, Microwave, Range, Refrigerator, Washer
Exterior
Garage Attached Garage
Garage Spaces 2.0
Pool Outdoor Pool, Shared
Roof Type Asphalt
Parking Type Attached Garage
Building
Story Two
Foundation 627
Sewer City Sewer/Connected
Water City Water/Connected
Level or Stories Two
Structure Type Vinyl Siding
New Construction false
Schools
School District Anoka-Hennepin
Others
HOA Fee Include Maintenance Structure,Lawn Care,Maintenance Grounds,Professional Mgmt,Trash,Shared Amenities,Snow Removal,Water
Restrictions Mandatory Owners Assoc,Pets - Breed Restriction,Pets - Cats Allowed,Pets - Dogs Allowed,Pets - Number Limit
Read Less
GET MORE INFORMATION

Nicole Biczkowski

