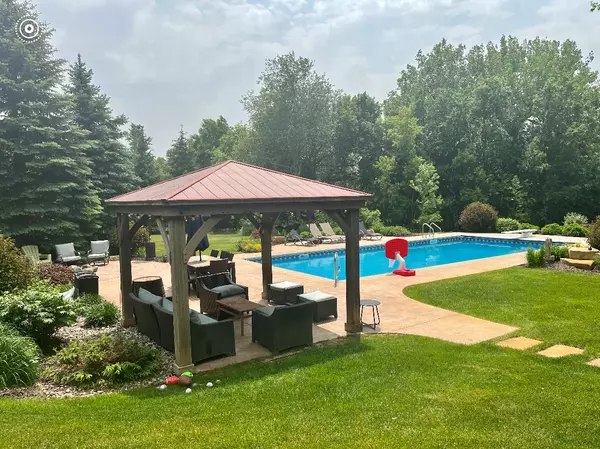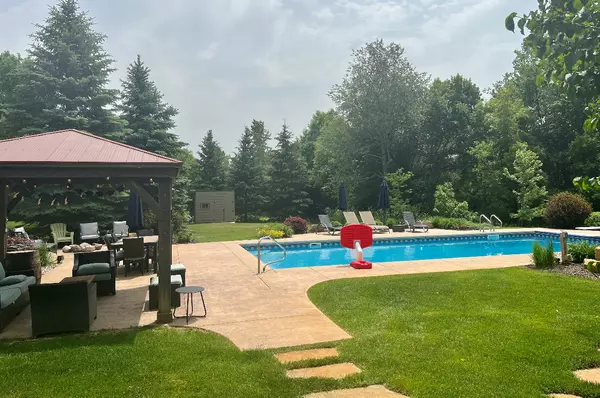For more information regarding the value of a property, please contact us for a free consultation.
9247 195th ST E Credit River Twp, MN 55372
Want to know what your home might be worth? Contact us for a FREE valuation!

Nicole Biczkowski
nicolebiczkowskibroker@chime.meOur team is ready to help you sell your home for the highest possible price ASAP
Key Details
Sold Price $1,065,000
Property Type Single Family Home
Sub Type Single Family Residence
Listing Status Sold
Purchase Type For Sale
Square Footage 4,048 sqft
Price per Sqft $263
Subdivision Subdivisionname Cedarwood Estates
MLS Listing ID 6328308
Sold Date 04/20/23
Bedrooms 4
Full Baths 1
Half Baths 1
Three Quarter Bath 2
Year Built 2001
Annual Tax Amount $9,492
Tax Year 2022
Contingent None
Lot Size 2.510 Acres
Acres 2.51
Lot Dimensions 294 x 477 x 452 x 175
Property Description
Welcome to your own slice of paradise! You will want to see this beautiful, energy efficient home located on 2.5 acres of land. This home has so much to love. Main level primary with full primary bath. In floor heat, jetted tub, double sinks, and steam shower as well as a walk in closet. Three bedrooms in the lower level. Several upgrades/updates have been done in the past year. Rustic cherry floors, tons of natural light, 2 gas fireplaces and a wine cellar you could make it through another lock down with :) Hiding under all of this snow, is a gorgeous yard. In the summer time, you will never want to leave. There is a pool with an extended shallow end and a diving board in the deep end with lights for night time swims. There is also a pergola if you need some shade and a fire pit to roast marshmallows. Seller plans to paint the exterior of the home, re-finish the hardwood floors and replace the fridge. Come take a look!
Location
State MN
County Scott
Zoning Residential-Single Family
Rooms
Basement Drain Tiled, Drainage System, Egress Window(s), Finished, Full, Insulating Concrete Forms, Stone/Rock, Storage Space, Sump Pump, Walkout
Dining Room Eat In Kitchen, Kitchen/Dining Room
Interior
Heating Boiler, Forced Air, Fireplace(s), Hot Water, Radiant, Steam
Cooling Central Air
Fireplaces Number 2
Fireplaces Type Family Room, Gas
Fireplace Yes
Appliance Air-To-Air Exchanger, Central Vacuum, Cooktop, Dishwasher, Dryer, Freezer, Humidifier, Gas Water Heater, Water Filtration System, Microwave, Range, Refrigerator, Stainless Steel Appliances, Wall Oven, Washer, Water Softener Owned, Wine Cooler
Exterior
Garage Attached Garage, Asphalt, Garage Door Opener
Garage Spaces 2.0
Fence Invisible
Pool Below Ground, Heated
Roof Type Age Over 8 Years,Asphalt
Parking Type Attached Garage, Asphalt, Garage Door Opener
Building
Lot Description Tree Coverage - Heavy
Story One
Foundation 2542
Sewer Tank with Drainage Field
Water Well
Level or Stories One
Structure Type Brick/Stone,Fiber Cement,Shake Siding
New Construction false
Schools
School District Lakeville
Read Less
GET MORE INFORMATION

Nicole Biczkowski



