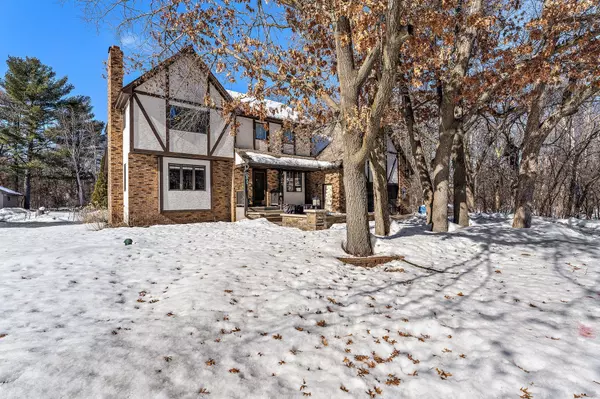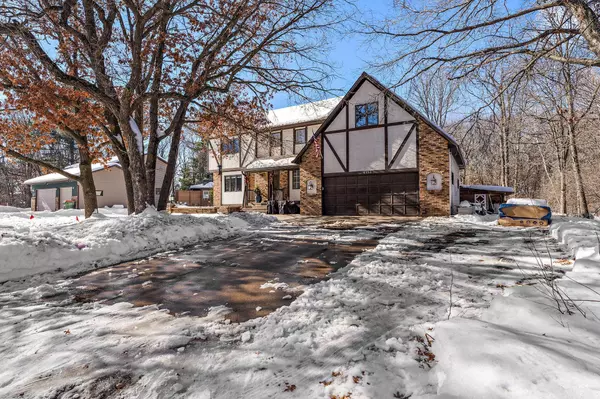For more information regarding the value of a property, please contact us for a free consultation.
6153 Laurene AVE Lino Lakes, MN 55014
Want to know what your home might be worth? Contact us for a FREE valuation!

Nicole Biczkowski
nicolebiczkowskibroker@chime.meOur team is ready to help you sell your home for the highest possible price ASAP
Key Details
Sold Price $531,000
Property Type Single Family Home
Sub Type Single Family Residence
Listing Status Sold
Purchase Type For Sale
Square Footage 2,713 sqft
Price per Sqft $195
Subdivision Rohavic Oaks
MLS Listing ID 6330372
Sold Date 04/21/23
Bedrooms 3
Full Baths 2
Half Baths 1
Year Built 1986
Annual Tax Amount $4,499
Tax Year 2023
Contingent None
Lot Size 1.250 Acres
Acres 1.25
Property Description
New Carpet/pad install within 2 weeks.
Situated on a 1.25 acre lot in the city! This house is a 10++ and will SAVE you money! Trouble finding cheap eggs these days? Look no further! The chickens and coop can stay! (city allows up to 300 chickens) Upon walking up to the home, the new front porch is a great area to enjoy your morning coffee. As soon as you enter your new home you will be fall in love! Exquisite kitchen where any chef would love to work in. High end appliances with all new cabinets and flooring. The island with prep sink (touchless faucet) is a total dream! Main floor has newer floors, paint and painted trim. Spacious back deck overlooking the yard and above ground pool. Upper level boasts 3 bedrooms, full bath and private updated primary full bath with, dual sinks, separate tub and shower. Finished lower level completes the home. New Sod 2022, mature strawberry patch, and berry bushes. Cherry tree should mature in a couple years.
Location
State MN
County Anoka
Zoning Residential-Single Family
Rooms
Basement Block
Dining Room Breakfast Bar, Breakfast Area, Eat In Kitchen, Informal Dining Room, Kitchen/Dining Room, Living/Dining Room
Interior
Heating Forced Air, Fireplace(s)
Cooling Central Air
Fireplaces Number 2
Fireplace Yes
Appliance Cooktop, Dishwasher, Disposal, Dryer, Microwave, Range, Refrigerator, Washer, Water Softener Owned
Exterior
Garage Attached Garage
Garage Spaces 2.0
Pool Above Ground
Parking Type Attached Garage
Building
Story Two
Foundation 1108
Sewer Private Sewer, Septic System Compliant - Yes
Water Private, Well
Level or Stories Two
Structure Type Brick/Stone,Stucco,Wood Siding
New Construction false
Schools
School District Centennial
Read Less
GET MORE INFORMATION

Nicole Biczkowski



