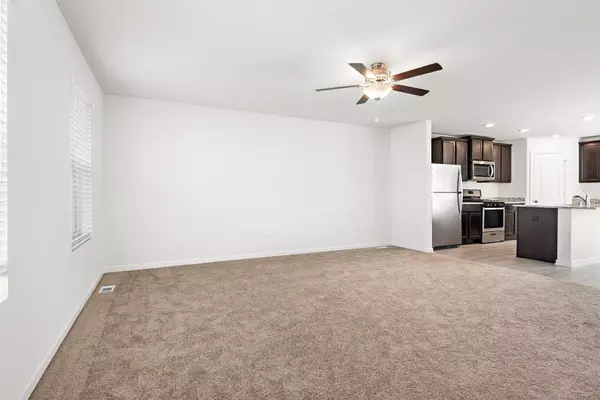For more information regarding the value of a property, please contact us for a free consultation.
1025 White Tail LN Montrose, MN 55363
Want to know what your home might be worth? Contact us for a FREE valuation!

Nicole Biczkowski
nicolebiczkowskibroker@chime.meOur team is ready to help you sell your home for the highest possible price ASAP
Key Details
Sold Price $319,900
Property Type Single Family Home
Sub Type Duplex
Listing Status Sold
Purchase Type For Sale
Square Footage 2,234 sqft
Price per Sqft $143
Subdivision White Tail Ridge
MLS Listing ID 6343954
Sold Date 04/28/23
Bedrooms 4
Full Baths 2
Half Baths 1
HOA Fees $181/mo
Year Built 2022
Annual Tax Amount $592
Tax Year 2021
Contingent None
Lot Size 5,227 Sqft
Acres 0.12
Lot Dimensions 55x95
Property Description
Nestled on a private disc golf course & nature preserve just minutes away from Hwy 12 with an oversized lot, this home backs up to a nature preserve and features a pond view, with no rear neighbors! The Morrison twinhome offers abundant space, modern interior finishes, and everything you are looking for in a new home! This four-bedroom home showcases a vast living area on the ground level plus a huge game room downstairs, providing plenty of space for everyone’s enjoyment. The stunning kitchen is open and bright and features gorgeous espresso-stained cabinets topped with crown molding, granite countertops, a spacious island, and a full suite of stainless steel appliances. Owners will love the private master suite with a large window overlooking the back yard, and the attached bathroom with a two-sink vanity, soaker tub, step-in shower, private commode, and large walk-in closet. The downstairs features a walk-out patio door, three spacious bedrooms which provide the room you need.
Location
State MN
County Wright
Community White Tail Ridge
Zoning Residential-Single Family
Rooms
Basement Daylight/Lookout Windows, Drain Tiled, Drainage System, Finished, Sump Pump, Walkout
Dining Room Kitchen/Dining Room
Interior
Heating Forced Air
Cooling Central Air
Fireplace No
Appliance Air-To-Air Exchanger, Dishwasher, Disposal, Freezer, Gas Water Heater, Microwave, Range, Refrigerator
Exterior
Garage Attached Garage, Asphalt, Garage Door Opener
Garage Spaces 2.0
Fence None
Pool None
Roof Type Age 8 Years or Less,Asphalt
Parking Type Attached Garage, Asphalt, Garage Door Opener
Building
Lot Description Sod Included in Price, Tree Coverage - Light
Story One
Foundation 1143
Sewer City Sewer/Connected
Water City Water/Connected
Level or Stories One
Structure Type Brick/Stone,Engineered Wood,Vinyl Siding
New Construction true
Schools
School District Buffalo-Hanover-Montrose
Others
HOA Fee Include Other
Restrictions Other
Read Less
GET MORE INFORMATION

Nicole Biczkowski



