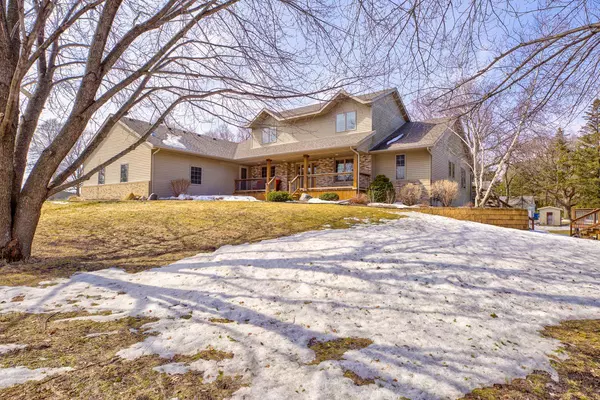For more information regarding the value of a property, please contact us for a free consultation.
120 Partridge AVE S Owatonna, MN 55060
Want to know what your home might be worth? Contact us for a FREE valuation!

Nicole Biczkowski
nicolebiczkowskibroker@chime.meOur team is ready to help you sell your home for the highest possible price ASAP
Key Details
Sold Price $547,500
Property Type Single Family Home
Sub Type Single Family Residence
Listing Status Sold
Purchase Type For Sale
Square Footage 4,683 sqft
Price per Sqft $116
Subdivision Peterson
MLS Listing ID 6349727
Sold Date 05/24/23
Bedrooms 5
Full Baths 3
Half Baths 2
Year Built 2003
Contingent None
Lot Size 0.760 Acres
Acres 0.76
Lot Dimensions 180X180
Property Description
This impressive, immaculate well built home is found nestled in a quiet neighborhood sitting on 3/4 of an acre. There are 5BD and 5BA. One bedroom could be used as an office as it sits just off the main entrance. This home has hardwood floors on the main level, natural woodwork and paneled doors throughout. The kitchen boasts a stainless appliance package with an eat in kitchen and a separate formal dining room. The living room sits in the center of this home where you can relax in front of your decorative stone fireplace that shoots up 20 feet into your vaulted ceiling. A west side sunroom walks out onto your deck overlooking your saltwater pool. The basement offers a huge media room, a beautiful wet bar with natural woodwork, a rec room that walks out onto a patio, one large bedroom, a bonus room & over 300 sq ft of storage space. The garage is heated, clean with floor drains. This is a one owner home. Built with love. This is an amazing property. Time to move in and enjoy!
Location
State MN
County Steele
Zoning Residential-Single Family
Rooms
Basement Daylight/Lookout Windows, Finished, Full, Concrete, Storage Space, Walkout
Dining Room Eat In Kitchen, Separate/Formal Dining Room
Interior
Heating Forced Air, Fireplace(s), Zoned
Cooling Central Air, Zoned
Fireplaces Number 1
Fireplaces Type Brick, Decorative, Gas, Living Room
Fireplace Yes
Appliance Dishwasher, Disposal, Double Oven, Dryer, Exhaust Fan, Humidifier, Gas Water Heater, Microwave, Range, Refrigerator, Stainless Steel Appliances, Washer, Water Softener Owned
Exterior
Garage Attached Garage, Concrete, Floor Drain, Garage Door Opener, Heated Garage, Insulated Garage
Garage Spaces 3.0
Pool Above Ground
Roof Type Age 8 Years or Less,Asphalt
Parking Type Attached Garage, Concrete, Floor Drain, Garage Door Opener, Heated Garage, Insulated Garage
Building
Lot Description Corner Lot
Story Two
Foundation 2211
Sewer City Sewer/Connected
Water City Water/Connected
Level or Stories Two
Structure Type Brick/Stone,Vinyl Siding
New Construction false
Schools
School District Owatonna
Read Less
GET MORE INFORMATION

Nicole Biczkowski



